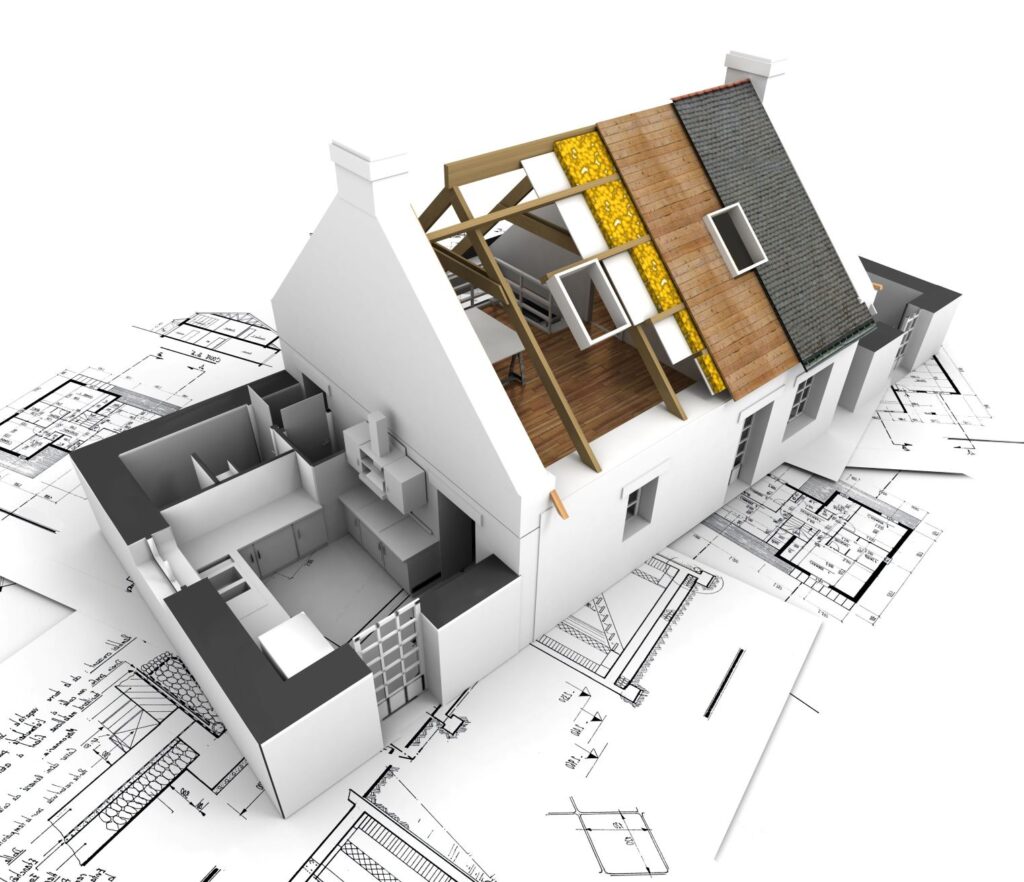What Is Residential Architecture?

Residential architecture is, quite simply, the process of designing and building residential, non-commercial properties and living spaces. Residential architecture includes everything from townhomes to mansions to apartment complexes and everything in between. It can be modern or nostalgic. Urban or rural. Eccentric or simple. Anything! In a nutshell, residential architecture is all about capturing the needs and desires of the homeowner and translating these often obscure concepts into a real life home of their dreams.
Now it probably goes without saying, but covering every aspect of residential architecture in a simple online article isn’t exactly practical nor is it realistic. It’s a rich and diverse topic more suited for textbooks than short blog posts (though if you’ve got the time, we’d be happy to recommend some). So are we going to get into everything that encompasses the illustrious history and vast universe of residential architecture? Not likely. But what we CAN do is hit a few of the highlights and give a brief overview of what is meant by the term “residential architecture”.
Residential Architecture Definition
The term “architecture” is defined as “the art or practices of designing and building structures and especially habitable ones”. On that note, residential architecture refers specifically to the designing and building of dwellings used specifically as private residences.
Residential architects specialize the designing and building of individual living spaces and may work as a sole proprietor, for a contractor, or with other residential architects as part of a larger firm (as is the case with Mitchell Wall Architecture and Design). In most states, residential architects must be licensed and complete an internship prior to beginning their careers.
Every client and client need is different, and those eager to make a living as a residential architect should be receptive to this undeniable fact of life. Residential architects should be accepting, collaborative, and think outside the box to service their clients. Ultimately, the right residential architect or residential architecture firm will deliver a product that is stylish, safe, and functional; one that adheres to local building codes while catering specifically to your specifications and aesthetic preferences.
What Does Residential Architecture Include?
Essentially, any dwelling serving as a non-commercial living space would fall under the residential architecture umbrella. This would include single-family homes like ranches, bungalows, mansions, and villas. It would also include multi-family projects like duplexes, apartment buildings, condominiums, co-ops, and townhouses.
Our Philosophy
Here at Mitchell Wall Architecture and Design, residential architecture is our passion and our livelihood and has been since our founding in 1976. Building the home of your dreams from the ground up, or renovating your existing living space to match your evolving preferences and needs can be an exciting and challenging experience. At Mitchell Wall Architecture and Design, we believe that your home should be reflective of your lifestyle and catered to you and your family’s needs. Whether you’re envisioning a home renovation, an addition, or a completely new dwelling, our team will be by your side every step of the way to ensure that the final product exceeds your expectations in every capacity.
Conclusion
Residential architecture is a fascinating field (though we’re a little biased in saying that) and the field is always growing and evolving so there is always something more to learn. And if you’re in the market for a residential architect, it’s important to know a little about what to expect before jumping too far in. Naturally, we’ve only begun to scratch the surface in terms of answering the ‘what is residential architecture’ question, so if you do have questions about the process, or what Mitchell Wall Architecture and Design can offer in terms of residential architecture services, contact us!
