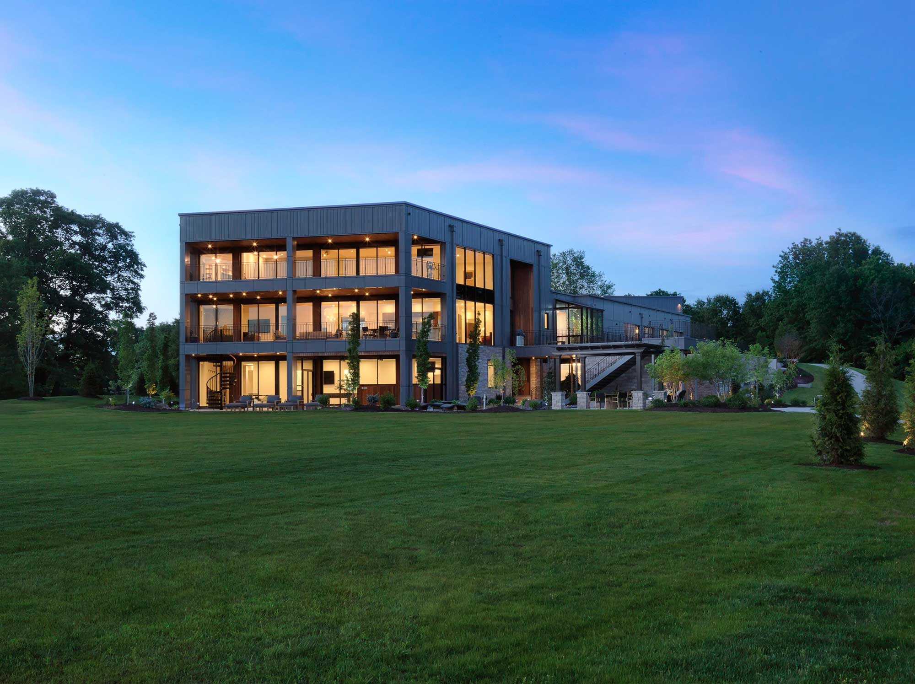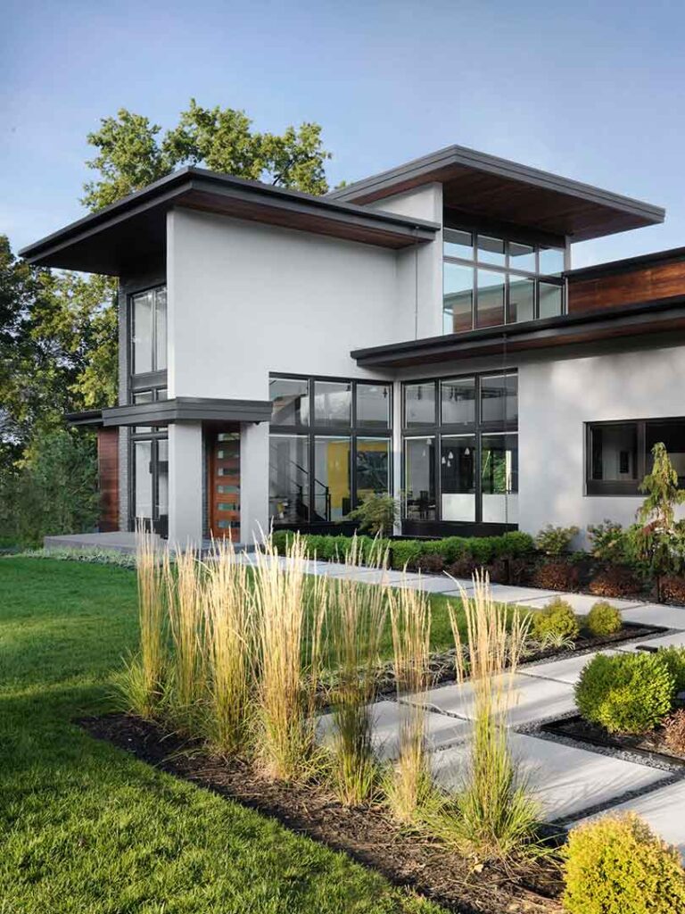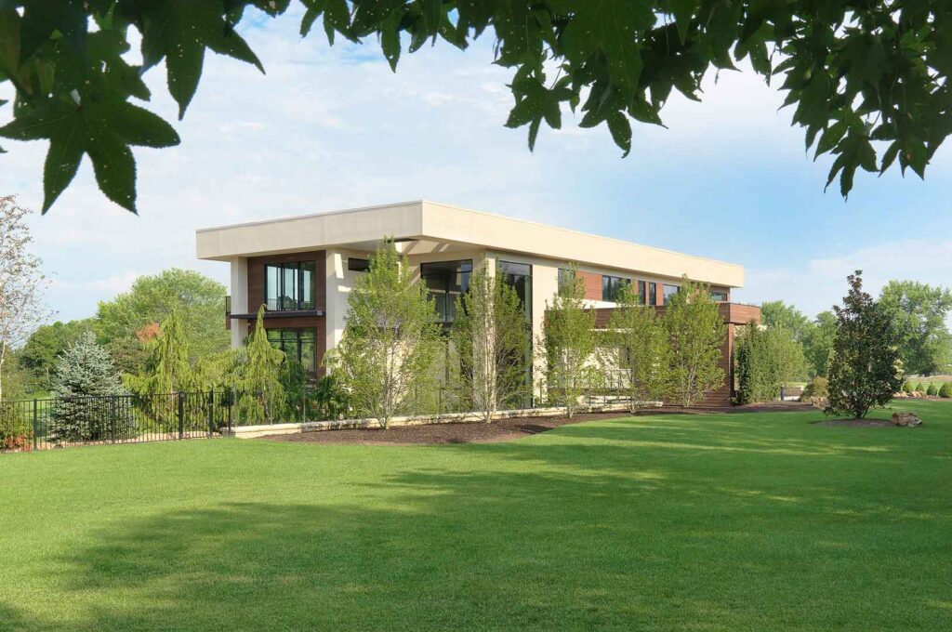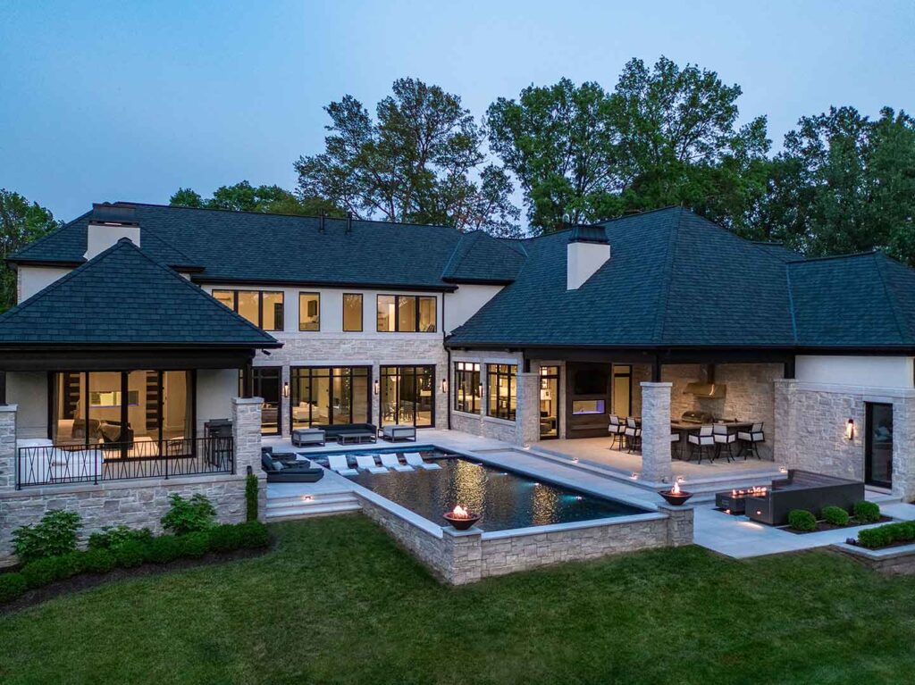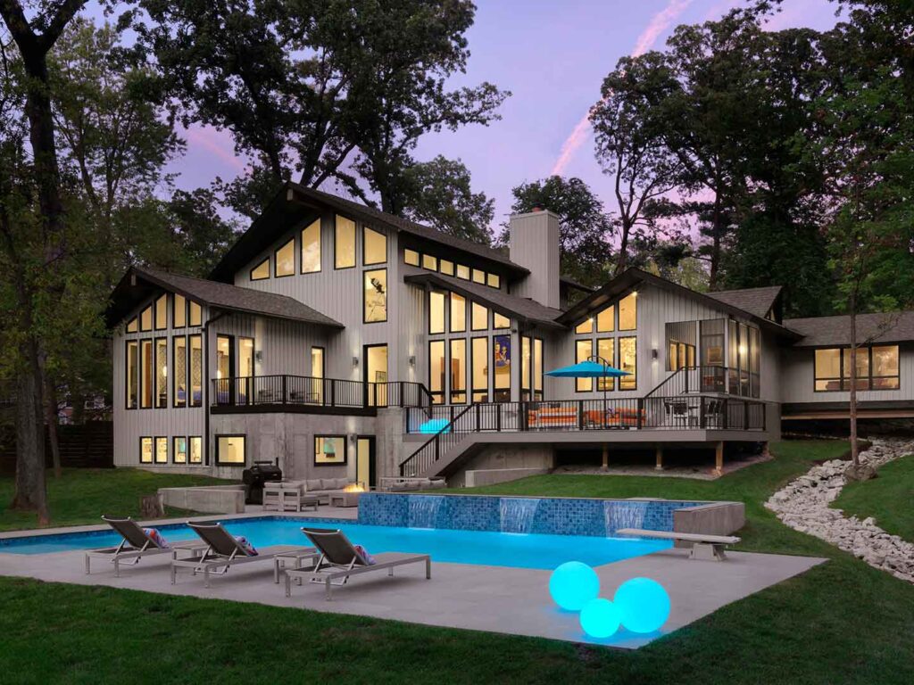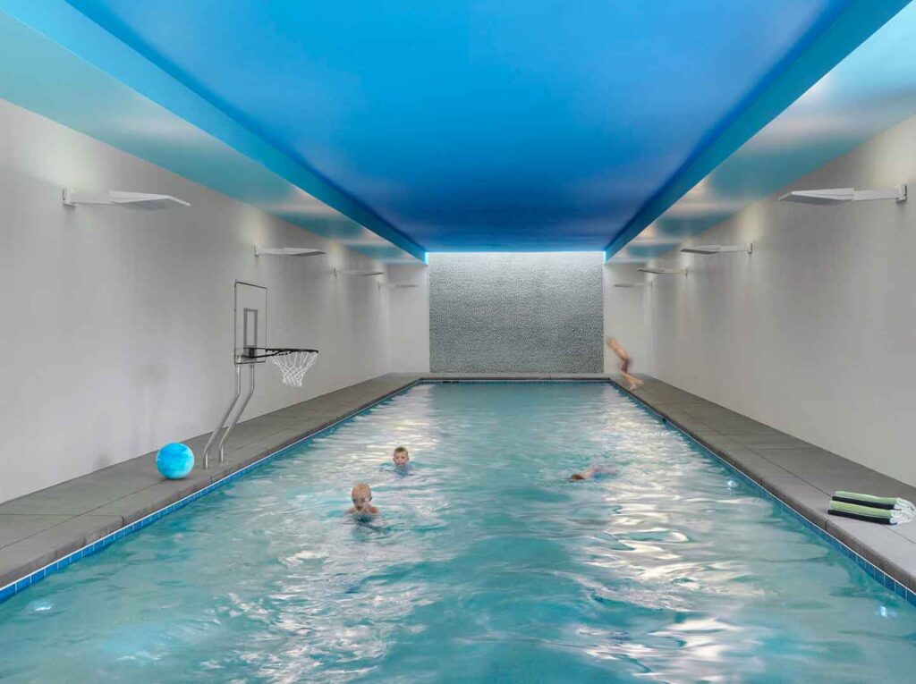Residential Architecture
Owner Tom Wall often says that a home is your second skin. It should not only be representative of who you are and how you live, but also keep you safe and warm. Designing a custom home is a deeply personal experience and we want to make sure that the result is exactly what you have always wanted–or never knew you wanted.
You love your existing space, but it’s no longer working for you. Maybe you’ve outgrown it, maybe it’s just dated. Maybe it’s driving you crazy! It is really fun and challenging and terrific to renovate or add onto your home. You take your home and edit it, just for you to your tastes and specifications. We are here for you at every step, to guide you, to recreate amazing space for you, and to manage your experience.
Our first step will be to meet with you and define your program. This meeting explores your likes and dislikes, your requirements, and relationships of spaces. We will develop and refine your program as we proceed. If you’re doing an addition, we will prepare the master plan and collaborate with your civil engineer to review the features and boundaries your home. If it’s an addition, then we’ll work together and think through how you want to live.
We will present conceptual designs to you. The schematic design phase is an evolutionary process with your active participation. We meet, design floor plans and create exterior elevations as necessary, offering you options. We borrow elements from each design and sketch during our meetings. The chosen design might be an amalgamation with elements from different sketches. We refine your desired space allocations, and the relationships of those spaces to one another.
Following your approval of the Schematic Design, Mitchell Wall Architecture and Design will commence with design development. This process includes development of Construction Details; selection of Architectural Products and Materials; and establishing
conformance with Building Codes. As part of the design process we might “build” 3D Renders of interior spaces and Computer Massing Studies of new exteriors. These tools enable our clients to fully understand their project. As requested, we will build an actual model.
Structural and possibly Civil Engineering services will be required. We will incorporate their work into our Construction Documents. If you choose to work with an outside interior designer, then we will work closely with them and create your home to your desires and specifications. Or you can work with our Interior Designers, who are also professionally trained Architects. We will coordinate with your kitchen and closet designers.
We are your representative during bidding and negotiation. We will provide clarification, and work with their bidders to make sure that all are bidding on the same information and decisions.
We are your representatives during construction. We will make periodic field inspections during the construction of your home and ensure your home is being constructed to your specifications. Lastly, we will review your builder’s requests for payments on your behalf.
We are with you at every step, as much or as little as you like. We can simply create the design and construction documents and disappear in a poof! Or we can be by your side from inception to the day you move into your beautiful new home. You just decide and let us know.
