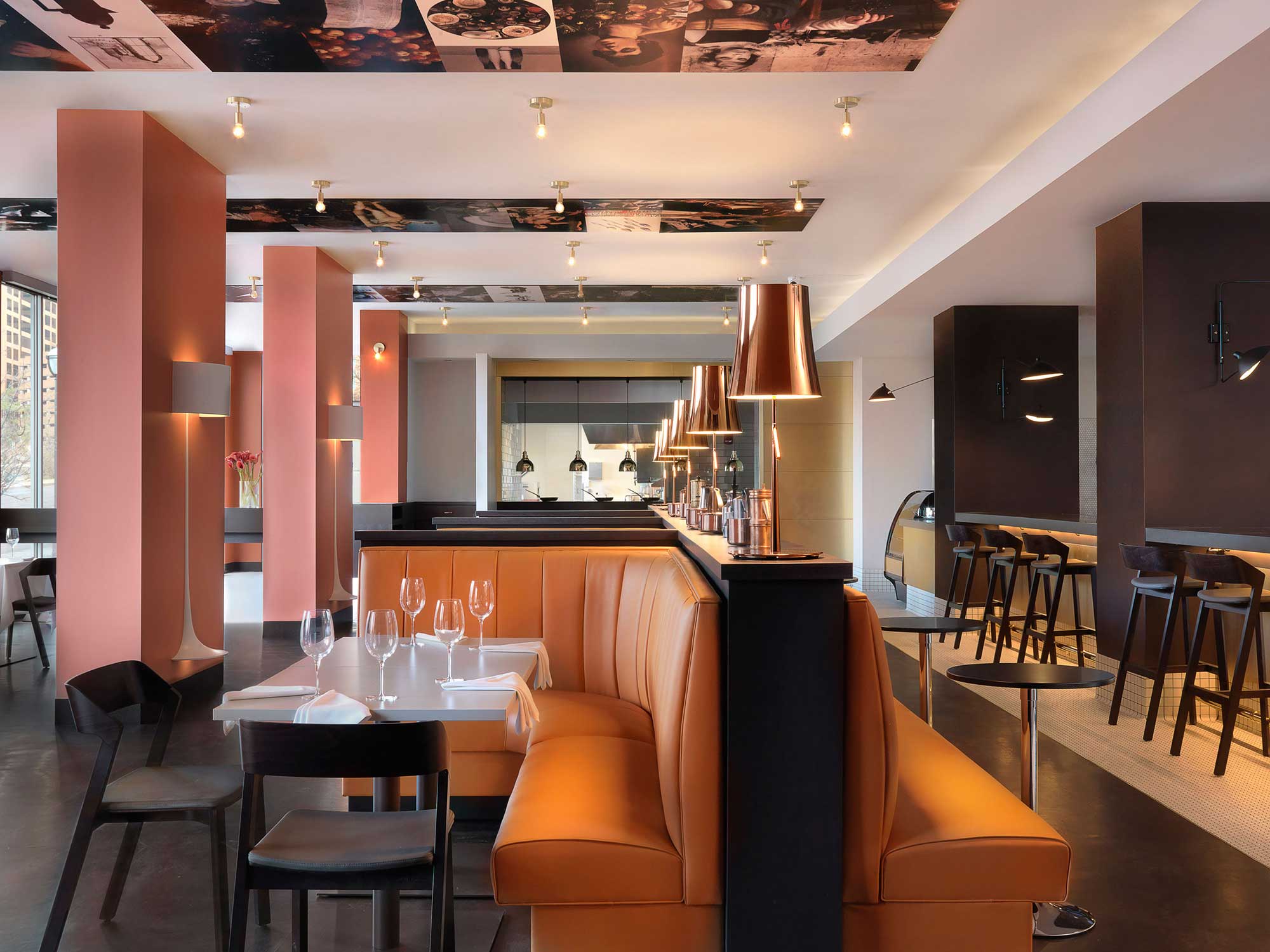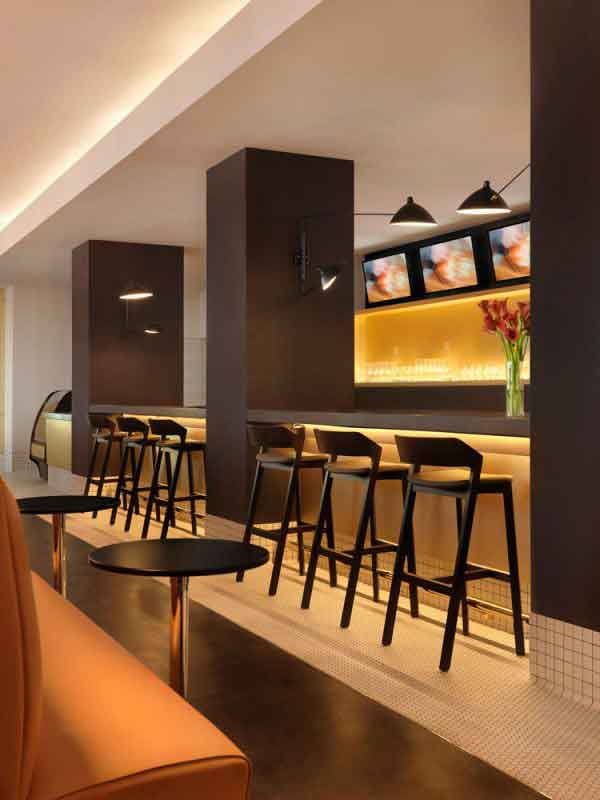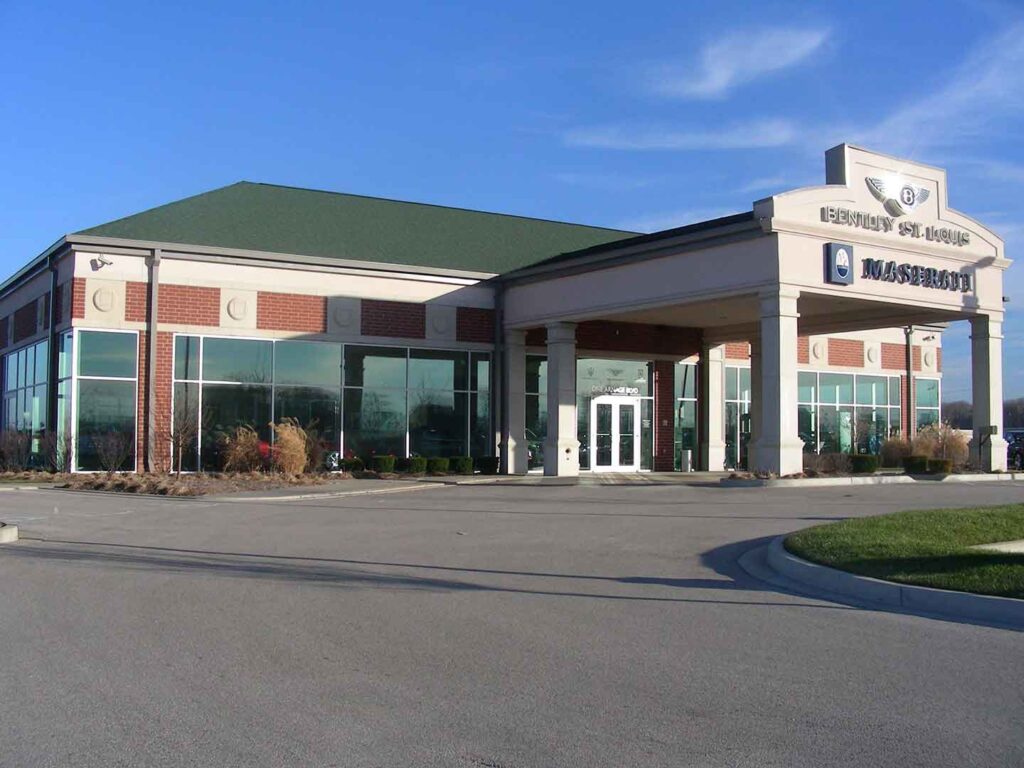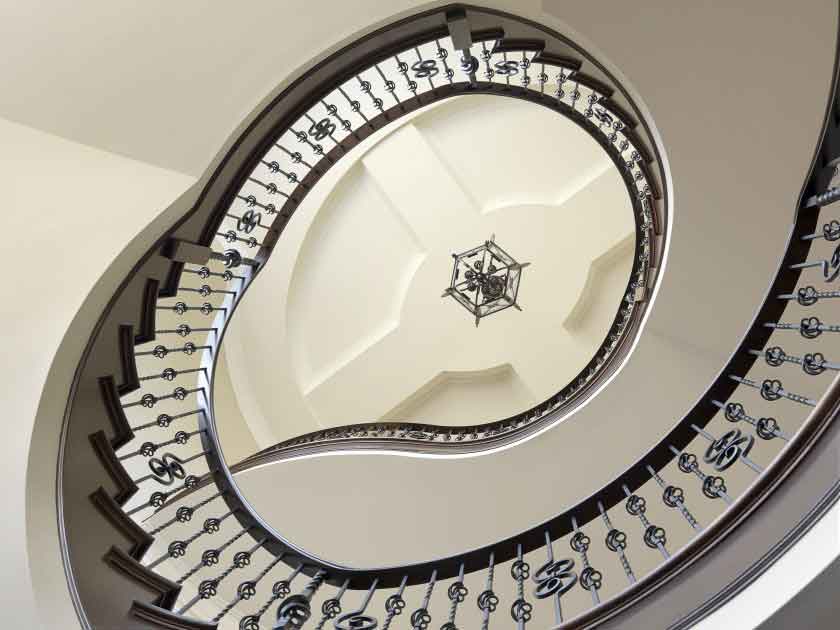Non-residential Architecture
Be it an office fit-out, a stand alone commercial structure, a private auto-museum, or a mausoleum, Mitchell Wall Architecture & Design has had experience in designing many commercial architect projects. We do not limit ourselves to one specific architectural practice because our clients are diverse and will oftentimes want new and unique designs. We cherish these projects and treat them as much as a piece of art as we do our homes.
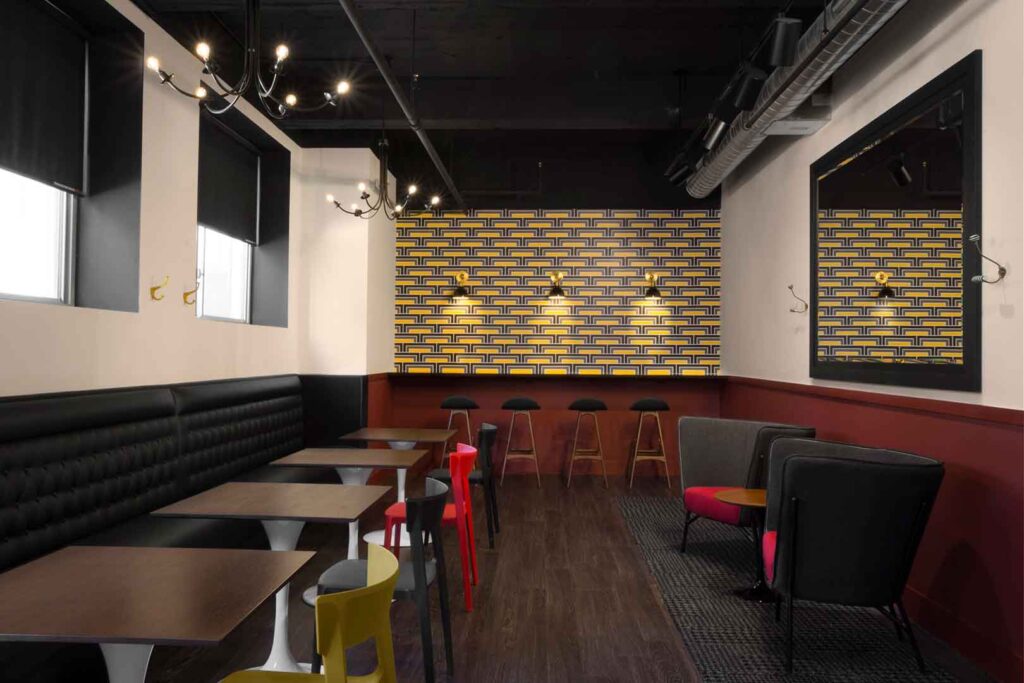
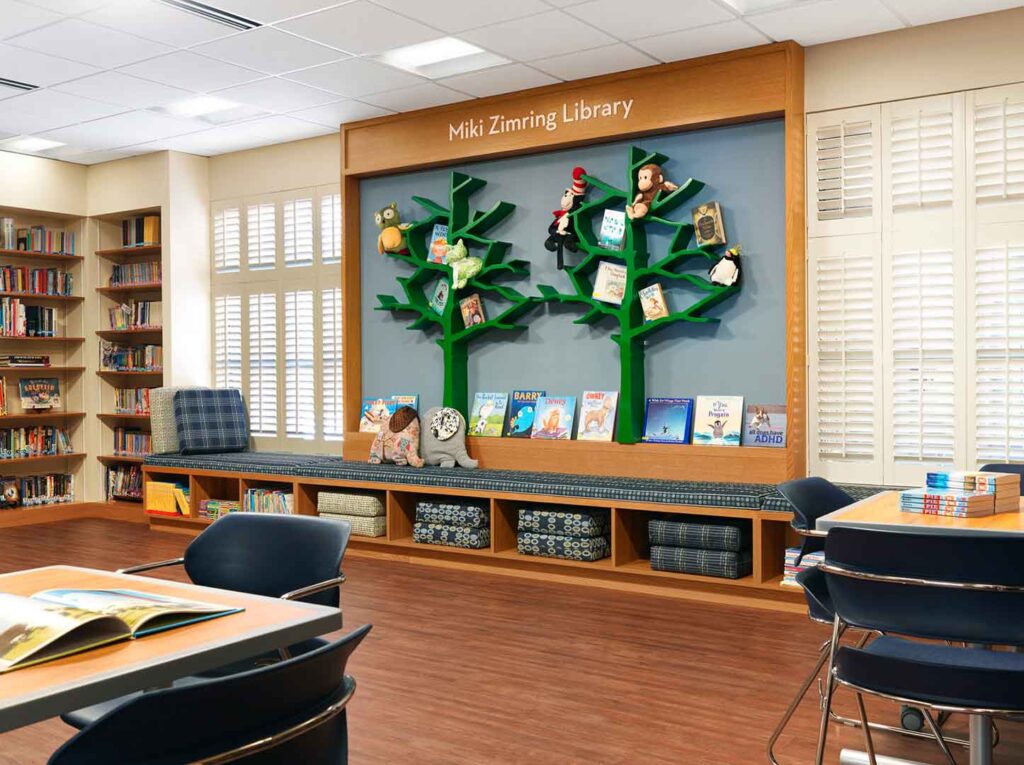
Maybe you’re opening your new office, creating a new building for your school, or opening your own restaurant. Or maybe your office space, school, or restaurant space is no longer working for you. Maybe you’ve outgrown it, maybe it’s just dated. Maybe it’s driving you crazy! It is really fun and challenging and terrific to create new space for your enterprise. You take your existing space and edit it, just for you to your tastes and specifications. Or you look at property and decide it’s perfect for your vision and your future growth. We are here for you at every step, to guide you, to create amazing space for you, and to manage your experience.
Our first step will be to meet with you and define your Program. This meeting explores your project’s requirements, relationships of spaces, and organizational work flows. We will develop and refine your program as we proceed. As a strategic partner, we will also explore your growth and master plan a project that evolves with you into the future.
We will present conceptual designs to you. The Schematic Design phase is an iterative process with your active participation and feedback. We meet, design space plans and develop exterior elevations as necessary, offering you options. We borrow elements from each design and sketch during our meetings. The chosen design might be an amalgamation with elements from different sketches. We also further refine your space needs and functions, and the relationships of those spaces to one another.
Following your approval of the Schematic Design, Mitchell Wall Architecture and Design will commence with Design Development. This process includes development of Construction Documents; selection of Architectural Products and Materials; Detailing; and establishing conformance with local Building Codes.
As part of the design process we might “build” 3D Renders of interior spaces and Computer Massing Studies of new exteriors. These tools enable our clients to fully understand their project.
Engineering services may be required depending on the scope and delivery method of the project. We will also coordinate that work into our Construction Documents. As well, if you have other vendors (for Furniture, Fixtures, Equipment, Information Technology, Security, or Audio-Visual) we can coordinate with those teams and provide comprehensive Project Management services. As a full-service firm we are also capable of providing all Interior Design services.
We are your representative during Bidding and Negotiation. We will provide clarification, and work with the bidders to make sure that all are bidding on the same information and decisions.
We are your representatives during Construction. We will review submittals and shop drawings and answer requests for information (RFI’s) from the General Contractor. We will attend construction meetings and make site visits at appropriate intervals to observe construction and ensure your project is being constructed in alignment with the project’s design intent. Lastly, we will review your Builder’s requests for payments on your behalf.
We are with you at every step, as much or as little as you like. We can simply create the design and construction documents and leave the rest in the hands of your facilities or construction team, or we can advocate for your needs from inception to the day you move into your beautiful new space. You just decide and let us know.
