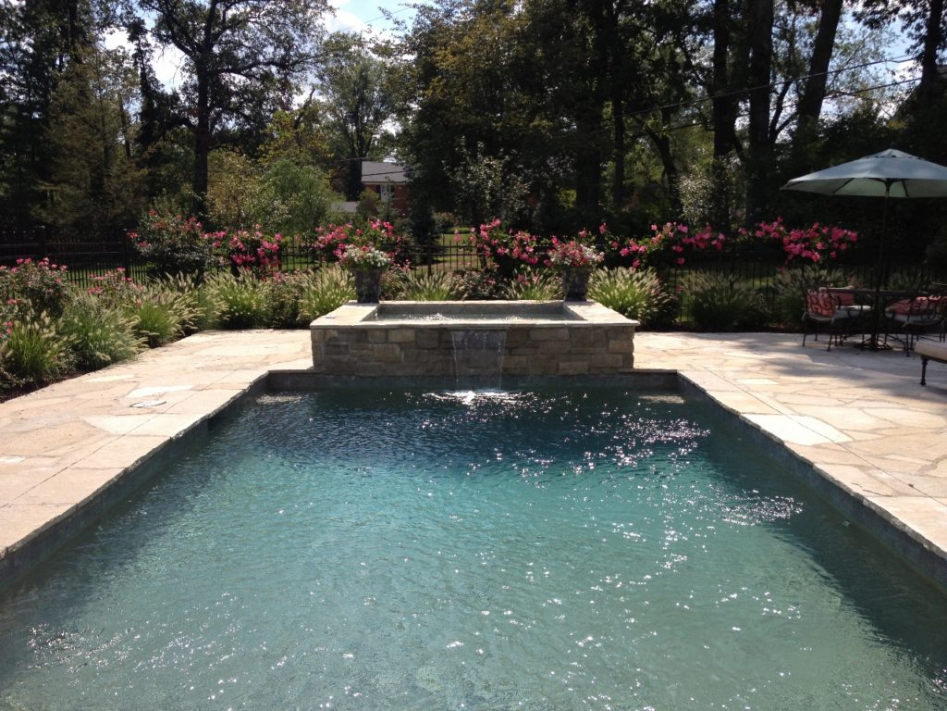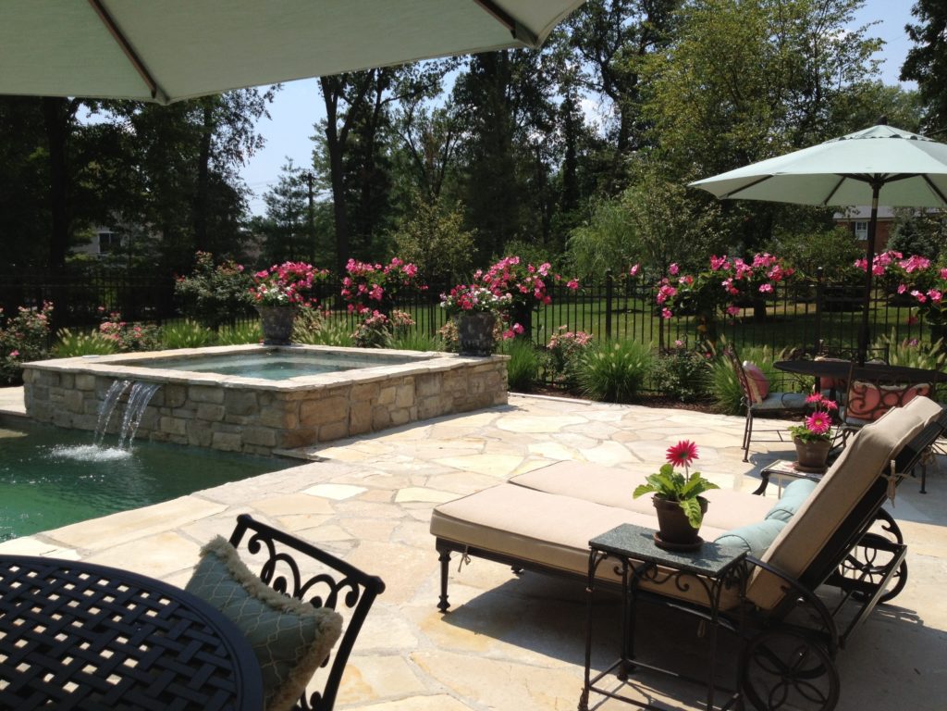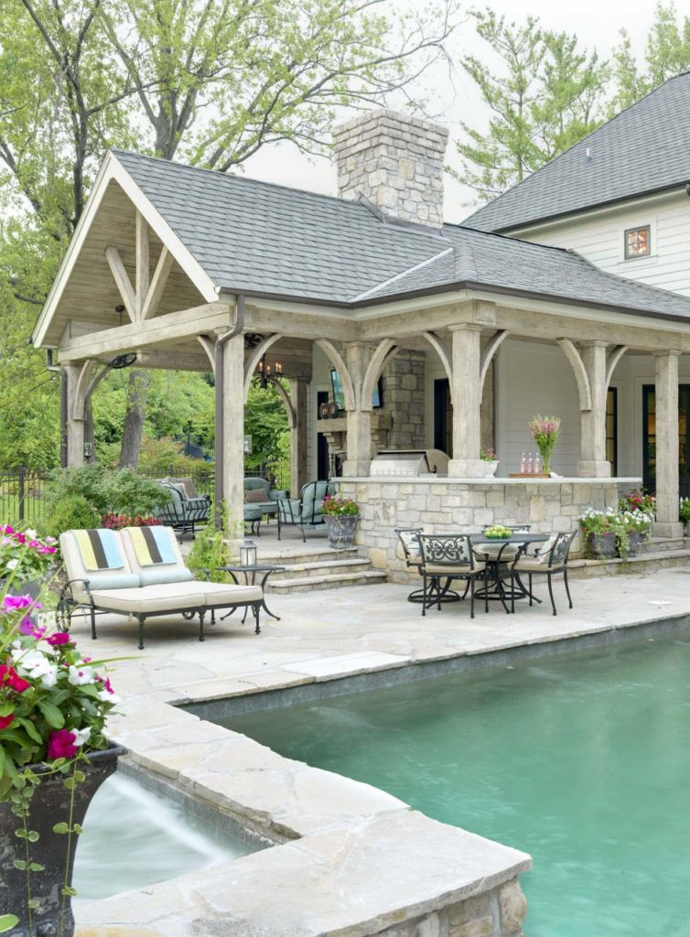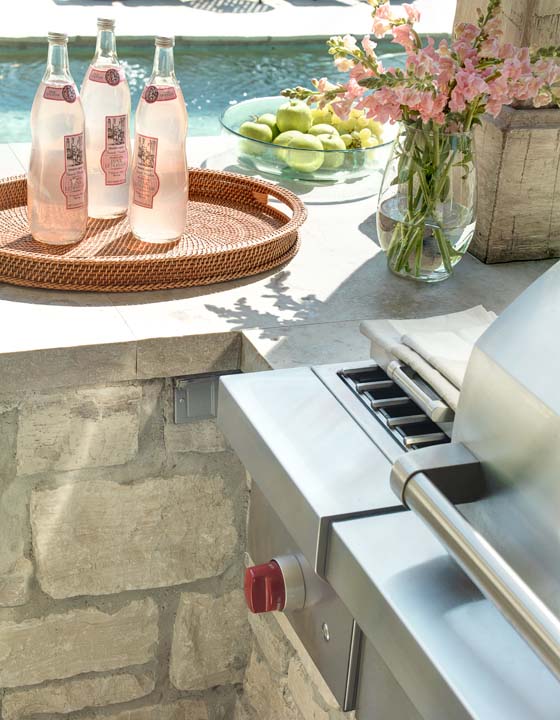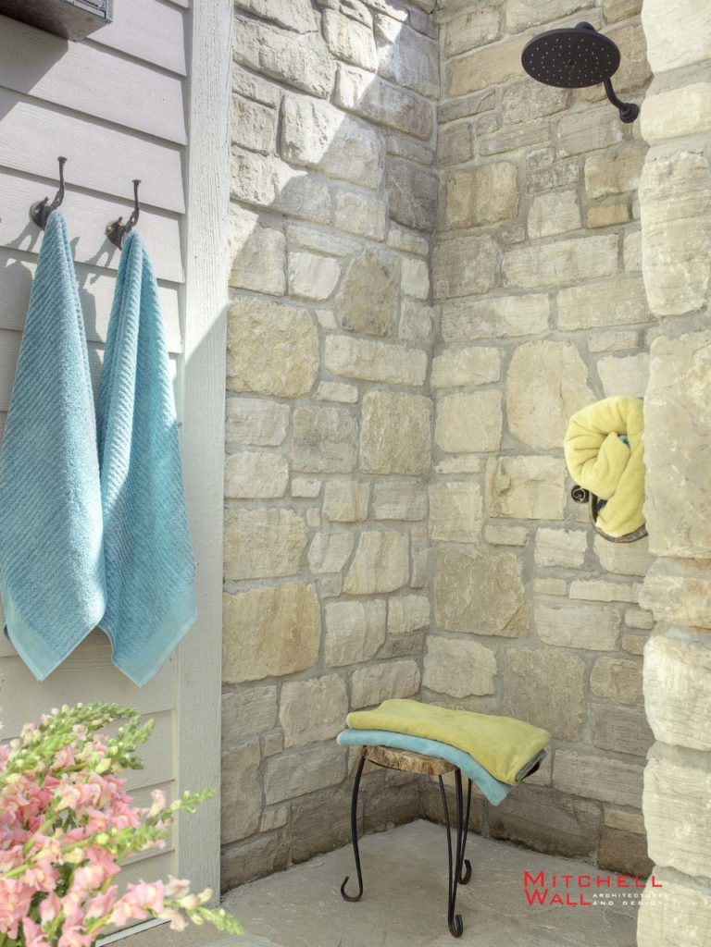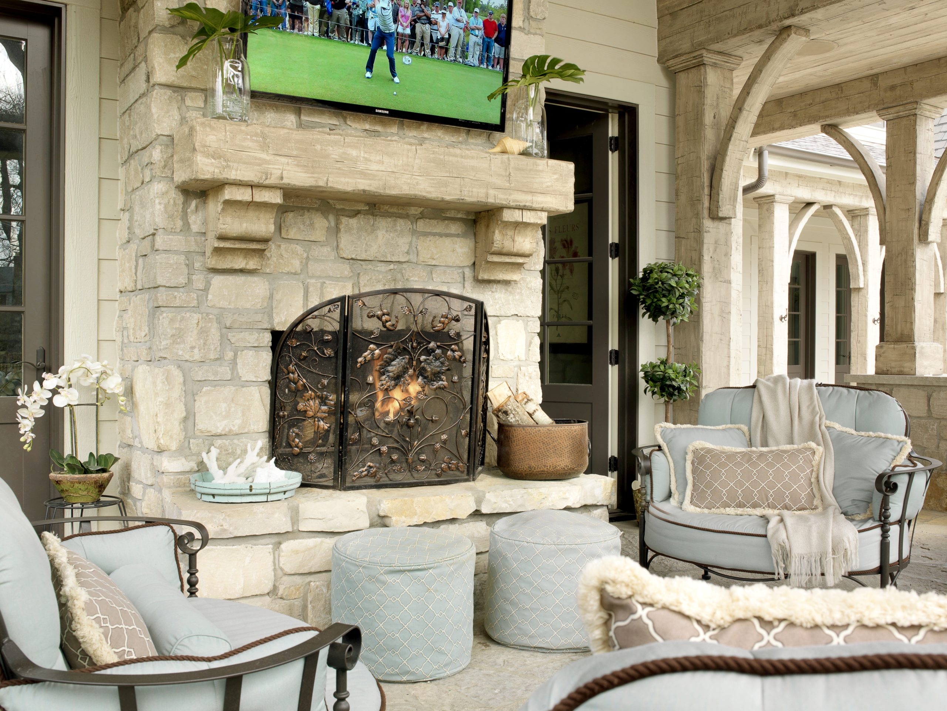
As Featured in St. Louis Magazine, Summer 2013
Mitchell Wall Architecture & Design were the architects for this custom home recently completed in Ladue, MO. The home is 5,800 square feet. The homeowners are young, vibrant professionals who lead a full life with their three small children.
The layering of interior spaces allows the home to be open and to flow. We love the dining room which is right by the front door and the fact that there is no formal living room. The residence includes extensive wood work and detailing.
Some of our other favorite details: the outdoor living room with a fireplace, flat screen television and two attached black oscillating fans; the colorful children’s rooms; the open kitchen; and the guest room over the garage.
- Residential
- Custom Homes
- Outdoor Living
- Courtney Hopson, Interior Design
- Mike Hopson, Freeman Homes LLC, Builder
