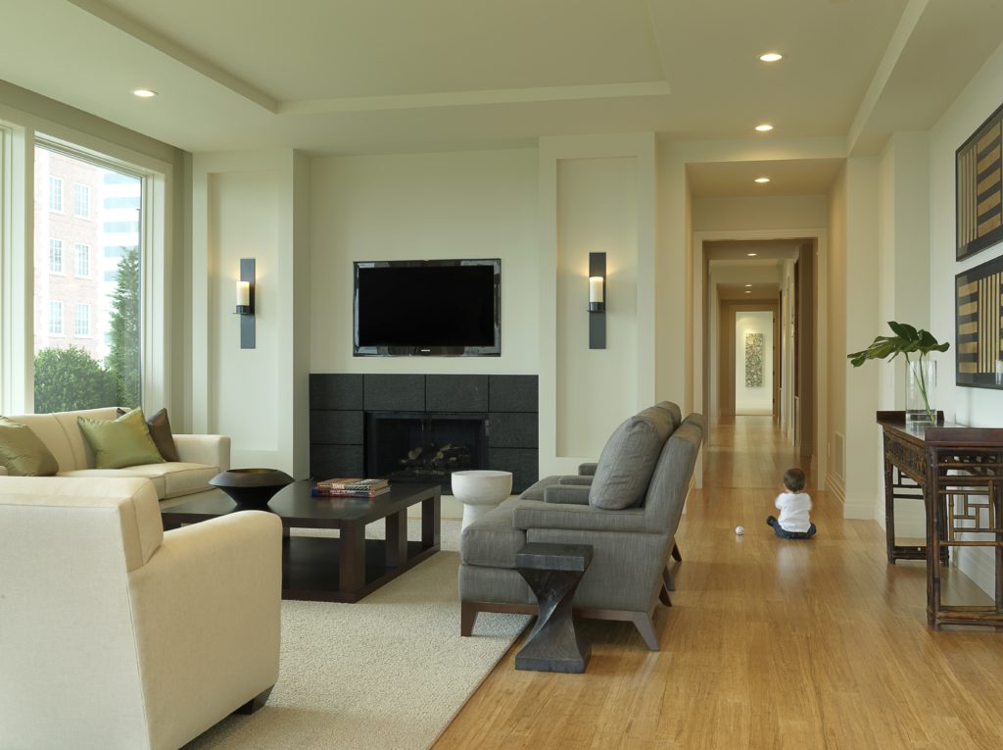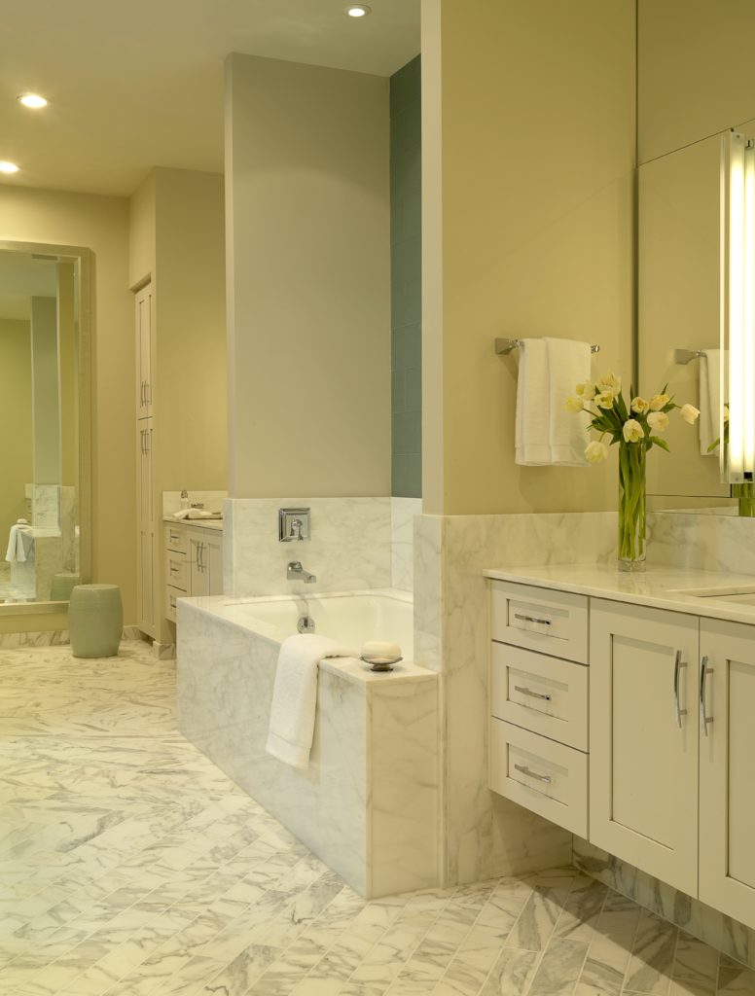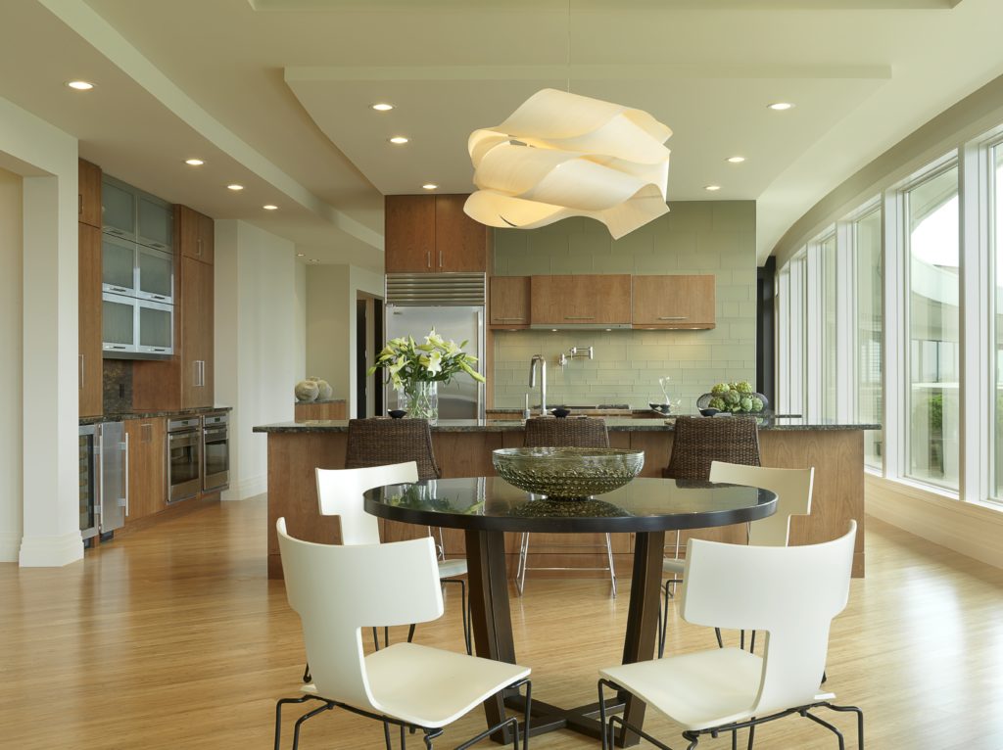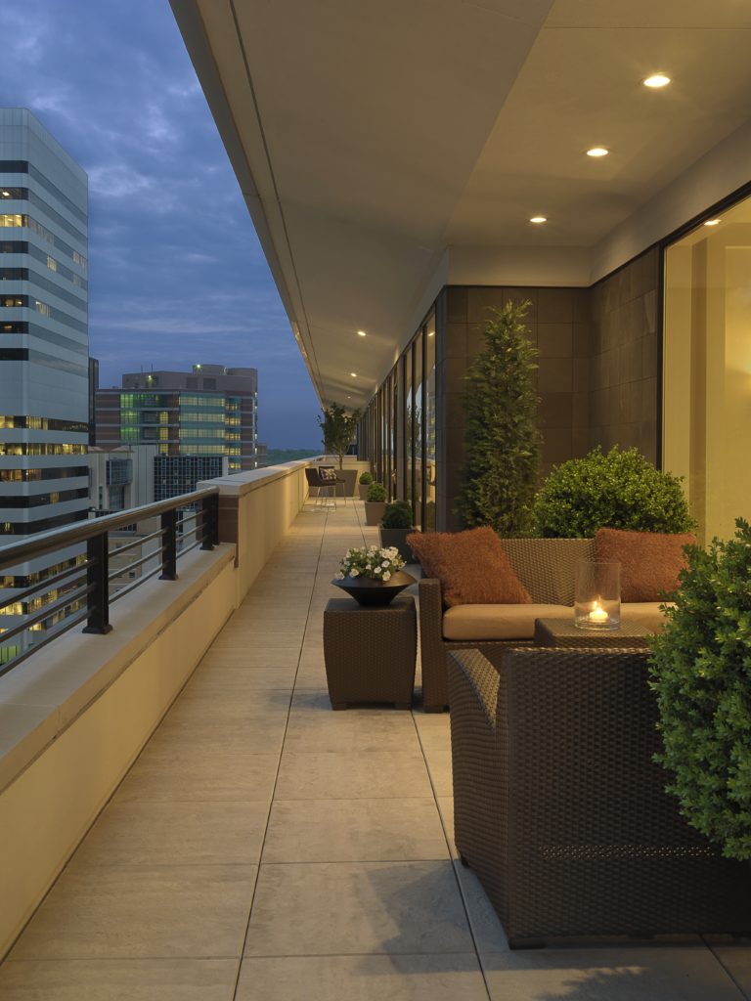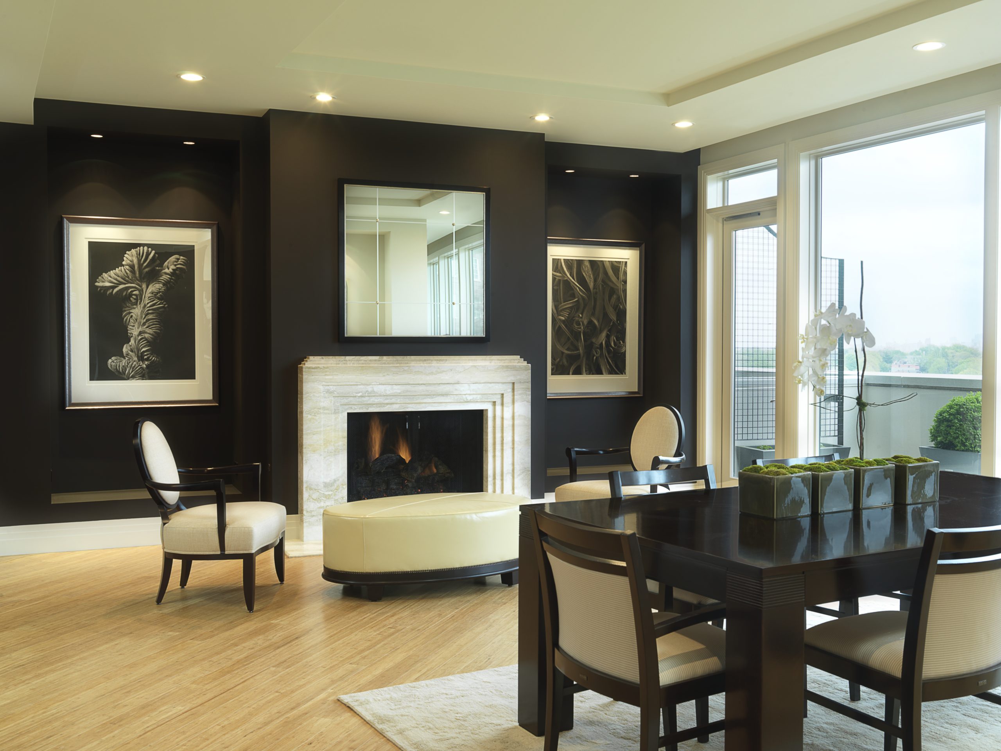
The goal of transforming 4600 square feet of raw space into a penthouse home for an active family presented us with quite a dichotomy.
The entrance to the home occurs parallel to the exterior wall, allowing the visitor to turn and be introduced to the panoramic view. The home sits on the “elbow” of the building, where the straight segment and the curve of the crescent come together. A balance between the expansive horizon and the intimate interior, between family spaces and public spaces was designed. The balance occurs both along the interior corridor which separates support and living spaces and at the elbow. The living spaces are defined by ceiling treatments to minimize obstructions to the expansive view along the curved exterior wall. The bedrooms fit neatly along the straight section of curtain wall. Support spaces line the building corridor wall. Clean flat planes, niches, crisp casework, tray and dropped ceilings are repeated throughout. The finishes are gracious and understated. The palette of near-black, taupe, cream and glass green are at the same time rich and calming creating a handsome backdrop for contemporary art. The furnishings are classic and spare.
The penthouse offers a terrace running the length of the exterior wall. Every interior living space was designed to have a terrace view. The immediate proximity of the terrace demanded that it be treated as an extension of the interior spaces. Japanese maples, boxwood, a water feature and outdoor seating provide human scale for the short view and a full expanse of sky and horizon for the long view.
- Residential
- Custom Homes
- Dana Romeis of Fibercations, Interior Design
- Chuck Schagrin of Amherst, Builder
