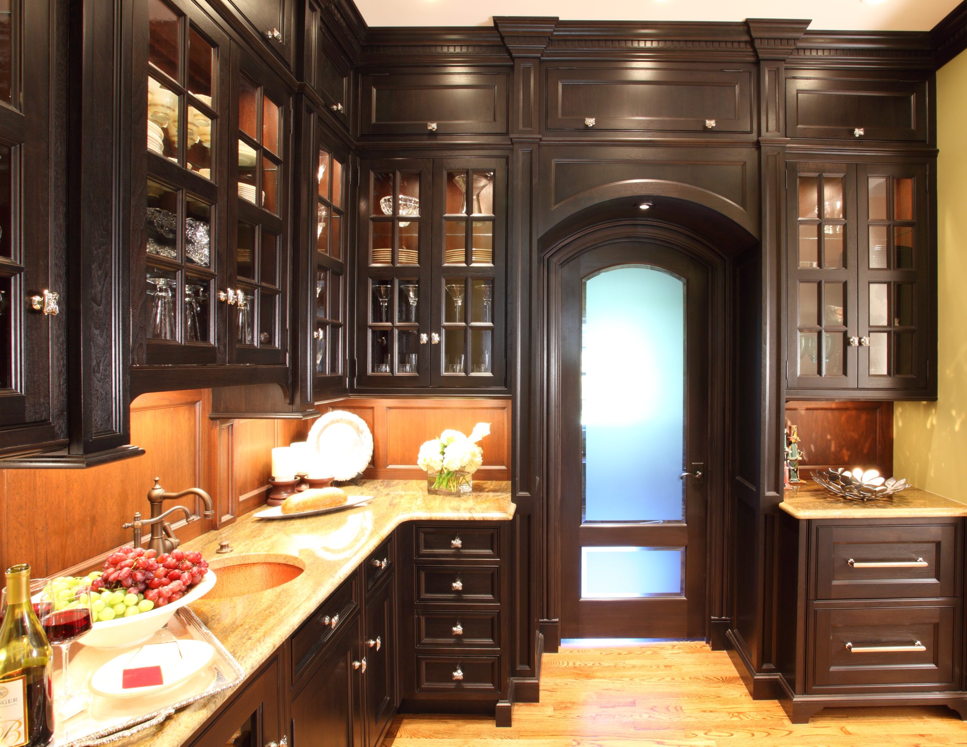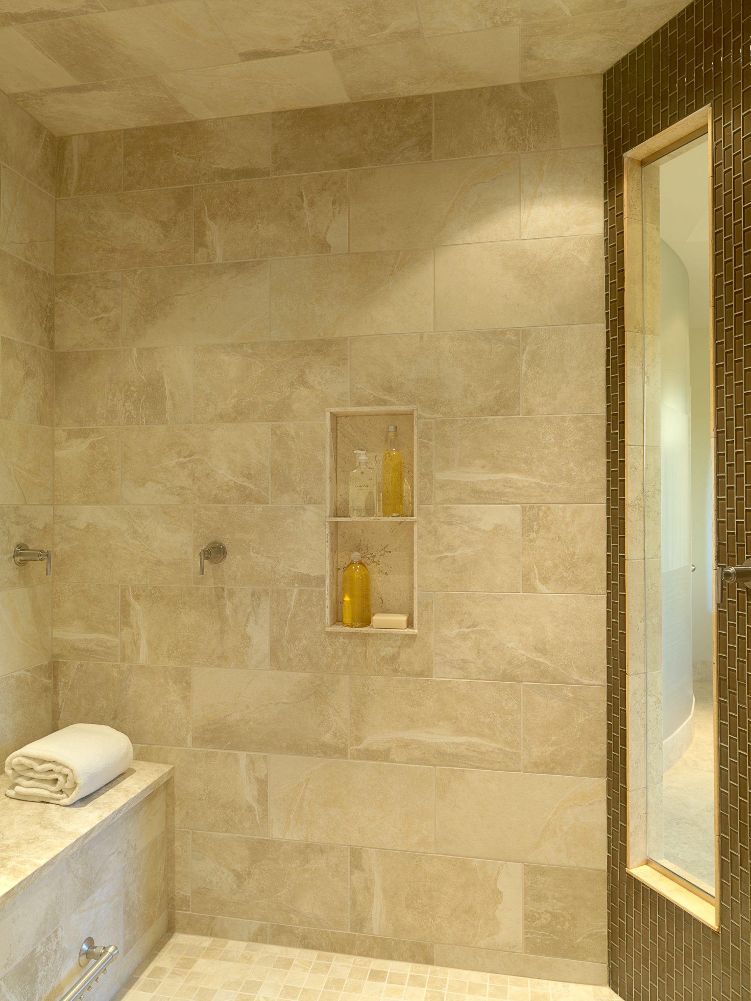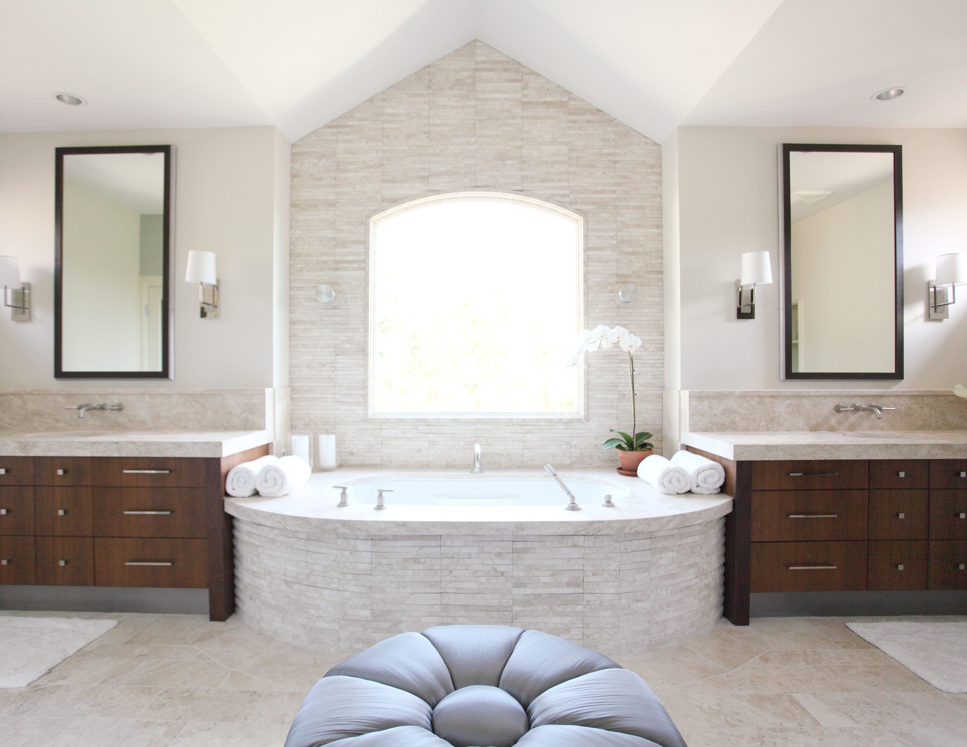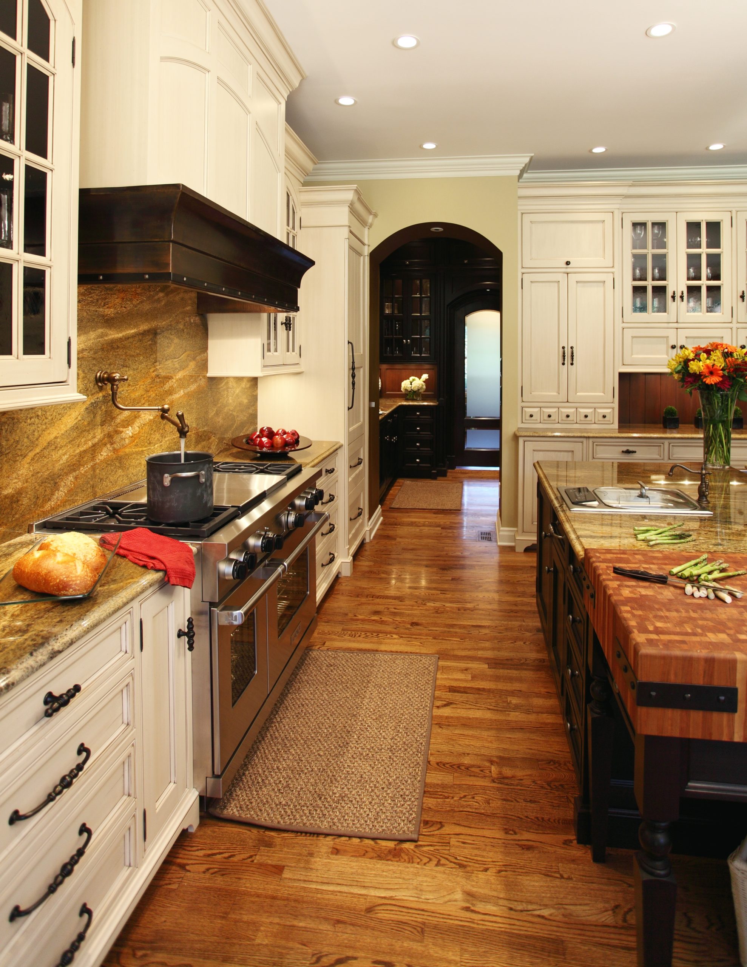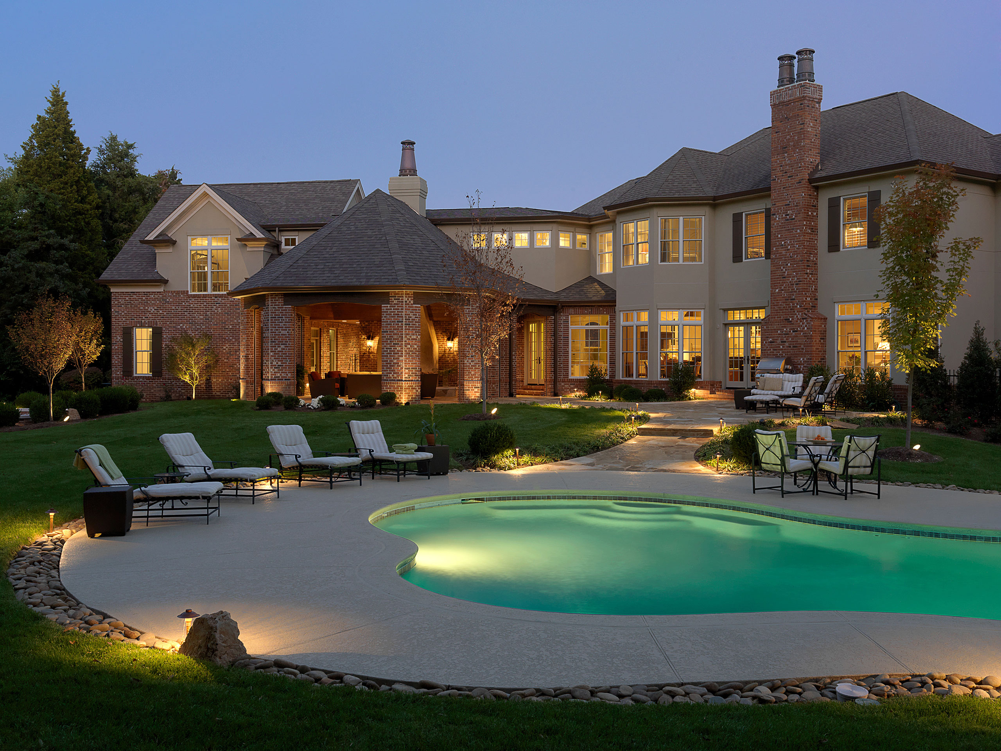
The goal: to keep a consistent flow from interior to exterior space. The resultant outdoor living room, with its lounging and dining area, does just that. The traffic flow was designed from the driveway area, through the outdoor living area and into the home. The terrace segues to the family room and walkway to the swimming pool, offering abundant vistas, access to the yard, and pathways to the fire pit.
The open arches and vaulted ceiling enhance the ambiance of the outdoor retreat. The 22 foot fireplace offers a warm modernist design, and serves as a focal point for casual family entertaining or romantic dinners for two. The living room is protected from insects with the electrical screen panels, a fully embedded installation, the first installation of this kind.
The color pallet for the outdoor living room includes European amber, chocolate, and caramel, reflected in the stone floors and brick columns. Smooth cut limestone hearthstone and stucco were used for the chimney surround and mantle breast.
The Shawnee blend tile flooring blends with the residence, the pool deck and the landscaping. The roof structure is trussed with a tongue & groove planked ceiling overlay. Decorative rafters are mounted on the planks to simulate an older cottage look. Cedar beams convey a richness of color and texture to the stucco and the ceiling provides a sense of space and height.
The masonry fire pit is circular in shape, elevated 15”. Shawnee flagstone decking provides a wrap around seating area, with a curved brick wall. The fire pit area is in close proximity to the entertainment areas, yet is private and secluded. The magic of the elevated fire is desirable year round. The outdoor living room, its surrounds and the fire pit allow for year round outdoor enjoyment for the Frontenac residents.
The homeowners requested a sophisticated, timeless bathroom spa and retreat as part of their home’s expansion and renovation. We produced serenity and luxury through the use of timeless materials such as the honed travertine stone finishes, and through spectacular views of the garden: an immediate getaway just a few feet away – no reservations required.
Two beautiful symmetrical curved walls appear to be of brushed platinum jeweled surfaces, but are actually of 2 x 4 construction, with platinum faux paint, applied in vertical and horizontal pattern by the European painter, Claud Breckwaltz. The curved walls’ iridescent surface reflects daylight and moonlight via the oversized window. Additional features include the heated stoned floors; heated brushed platinum towel warmers; the steam shower, three shower heads, and six body sprays; the rain bar at the foot of the stone shower seat; the therapy air jet tub; the heated commode seat; and the whisper quiet air exhaust systems. Stone details are simple and neutral: the travertine is in a basket weave pattern. The walls above the tub, and the tub skirt, repeat this pattern. Tile detail gently highlights the vaulted ceiling.
- Residential
- Additions
- Outdoor Living
- GC Salinas, Garrison Ltd. Division of Columbus Design Management, Interior Design
- Jeff LaDriere, LaDriere Building Company, Builder
