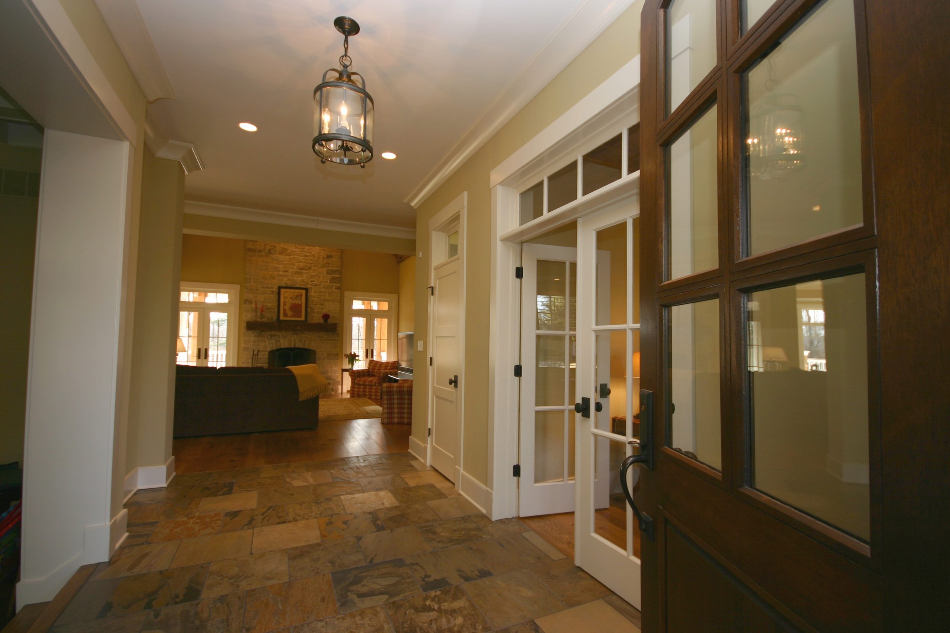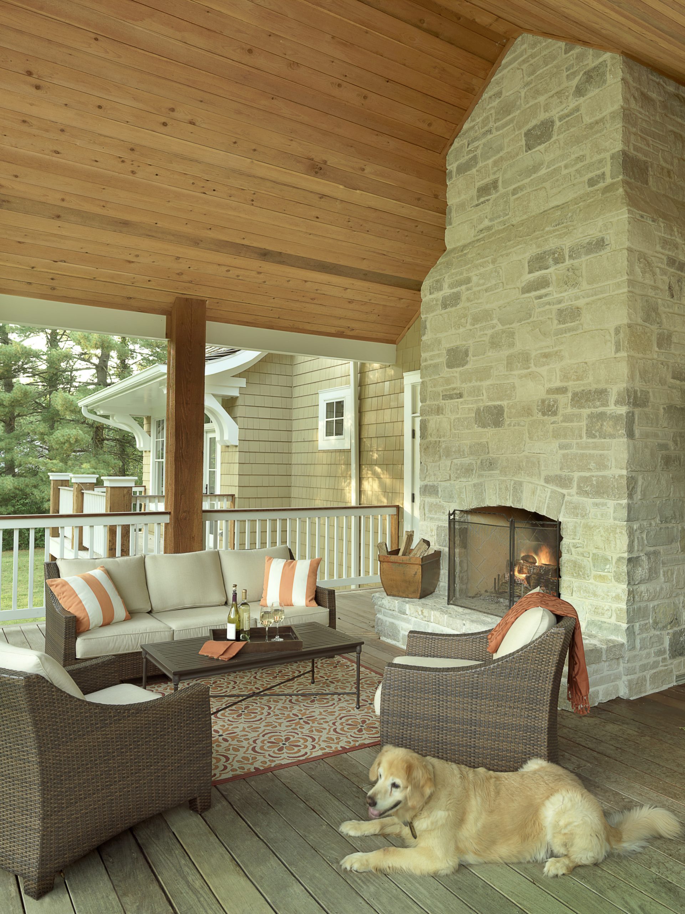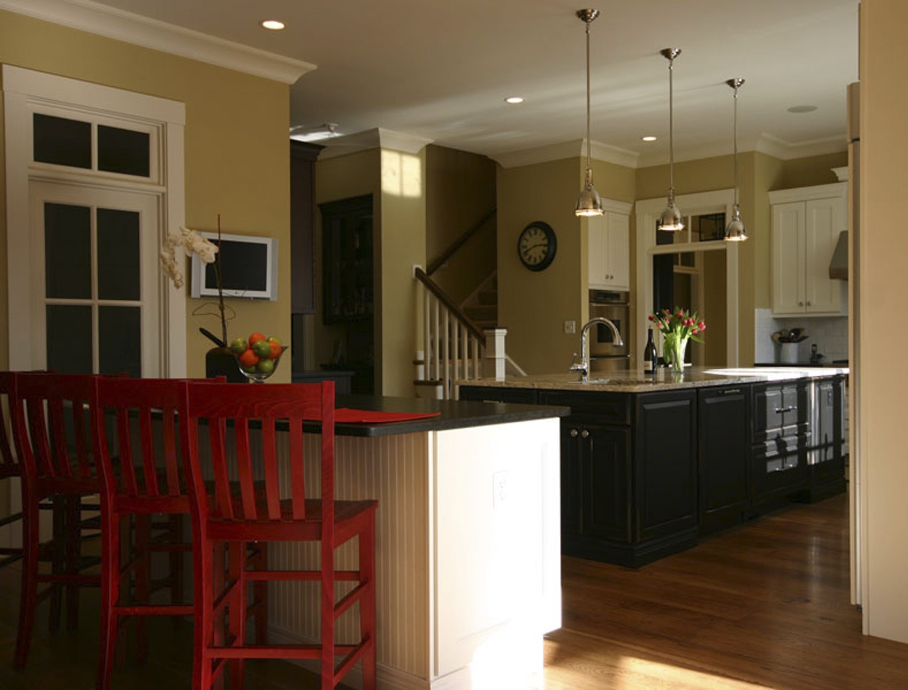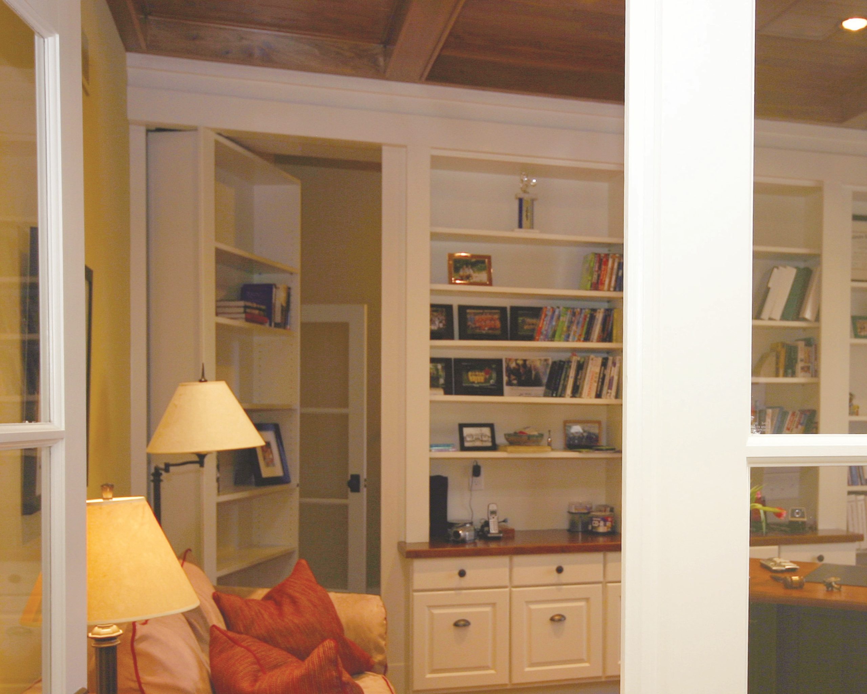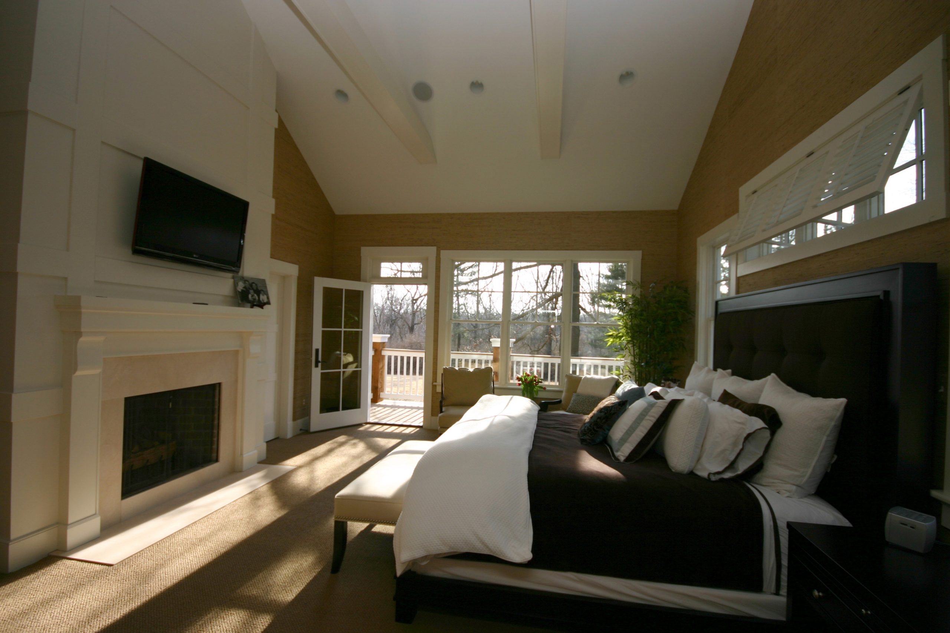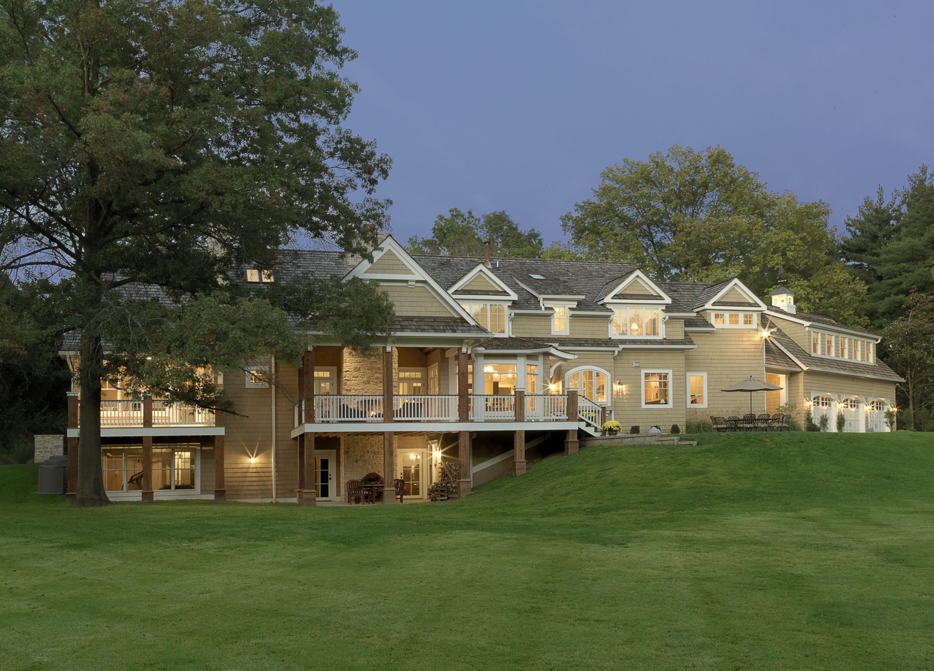
AWARD WINNING: THE LADUE, MO HOUSE
St. Louis Homes & Lifestyles: Platinum Award Best Custom Home
Elegant Living Magazine of Ladue News: First Place 2009 Design Award, Bedroom.
So how do you create a new home in St. Louis, reminiscent of Martha’s Vineyard, with history and character? How do you transplant generations old, New England tastes to the Midwest? Our mission was to create a home that looked as if it had been added onto time after time, evolving through the generations. Repeated exterior and interior detailing, as well as the stone foundation on the main house, help to create the old New England ambiance.
The home needed to be large enough to accommodate the young growing family, but comfortable in scale. The subdued impression from the front hides the mass of the home, only seen from the rear. Situated on three acres, we designed space on three levels, creating a 8,500 s.f. home that appears more modest.
To give the home the appearance of a Martha’s Vineyard cottage, we used cedar shake siding on the exterior with natural stone. The thick white trim around the windows, the cupola and weather vane, the stone chimney and the porthole window all add to its character. The large, sweeping front porch provides the appropriate scale. A series of outdoor living areas open to the rear.
The house is green. The homeowners received green credits for their recycled hardwood floors and ceiling beams. The gathering room has a floor to ceiling fireplace made from local stone. The sunken living room introduces the dining room via the double sided fireplace. French doors are repeated throughout the home. The home office includes a secret door to the master suite. And the big surprise is the red corkscrew slide! Later the slide may be converted into an elevator.
- Custom Homes
- Outdoor Living
- G.C. Salinas, Garrison Ltd. Division of Columbus Design Management, Interior Design
