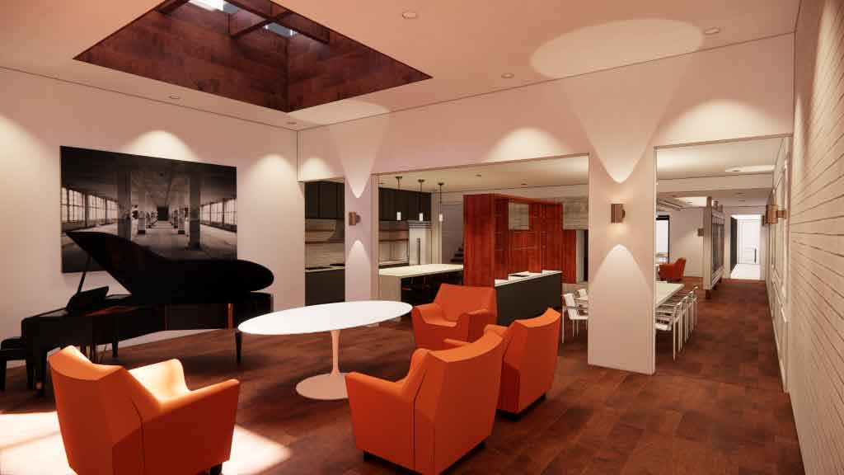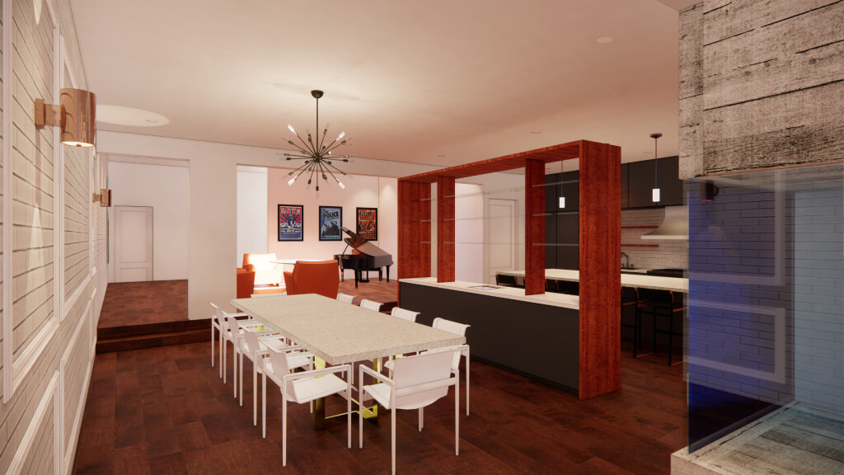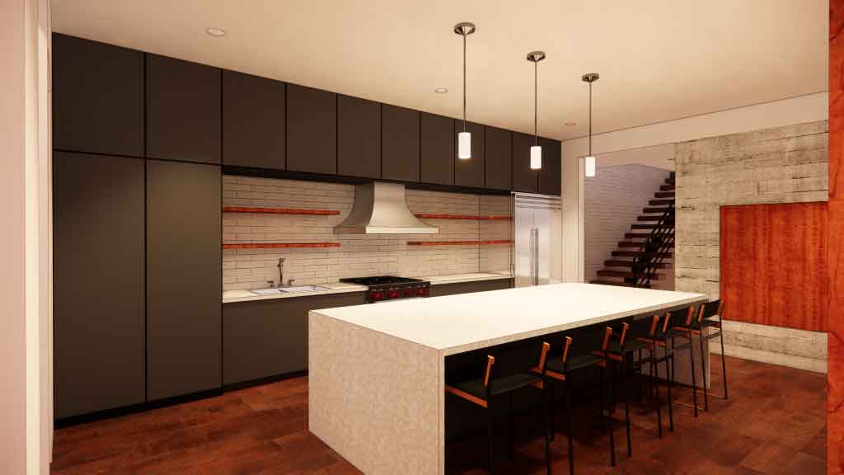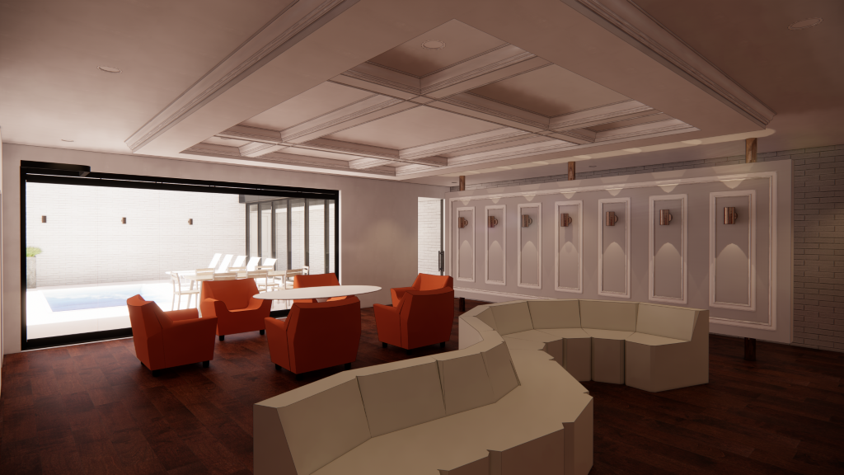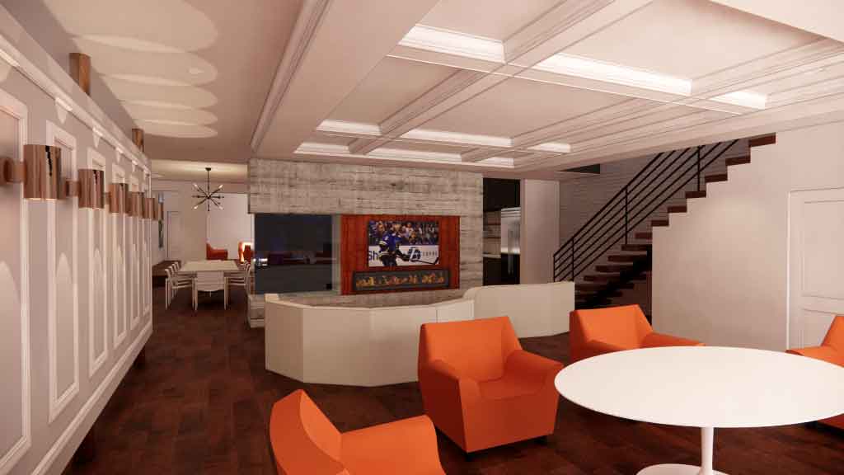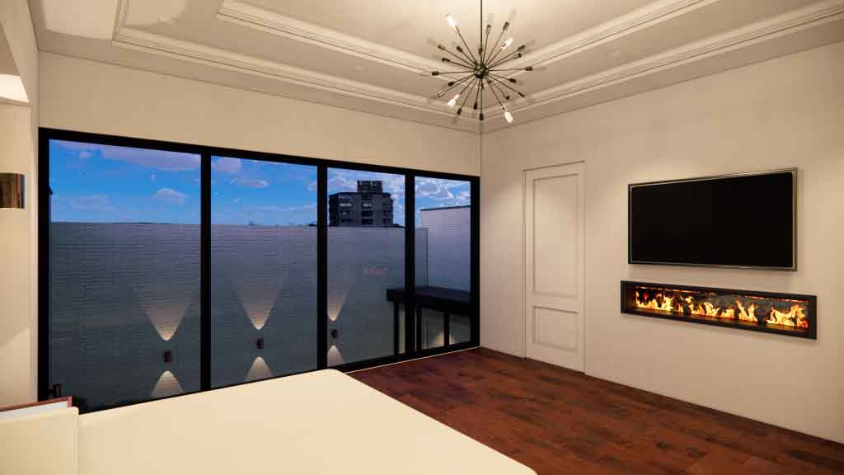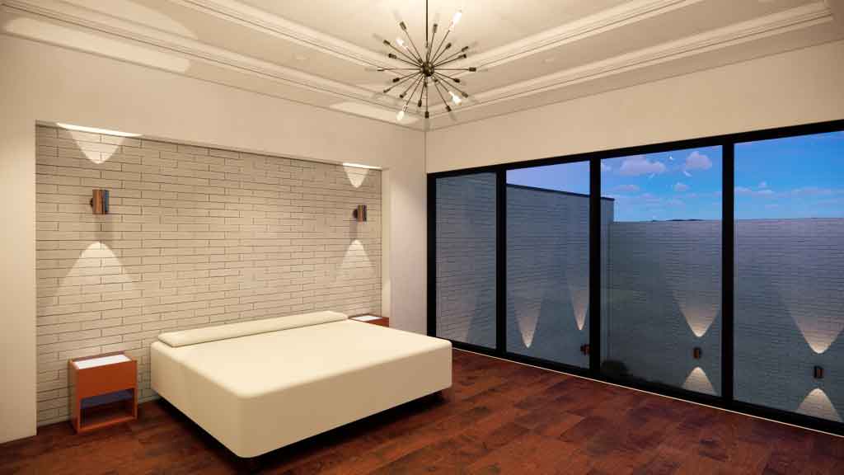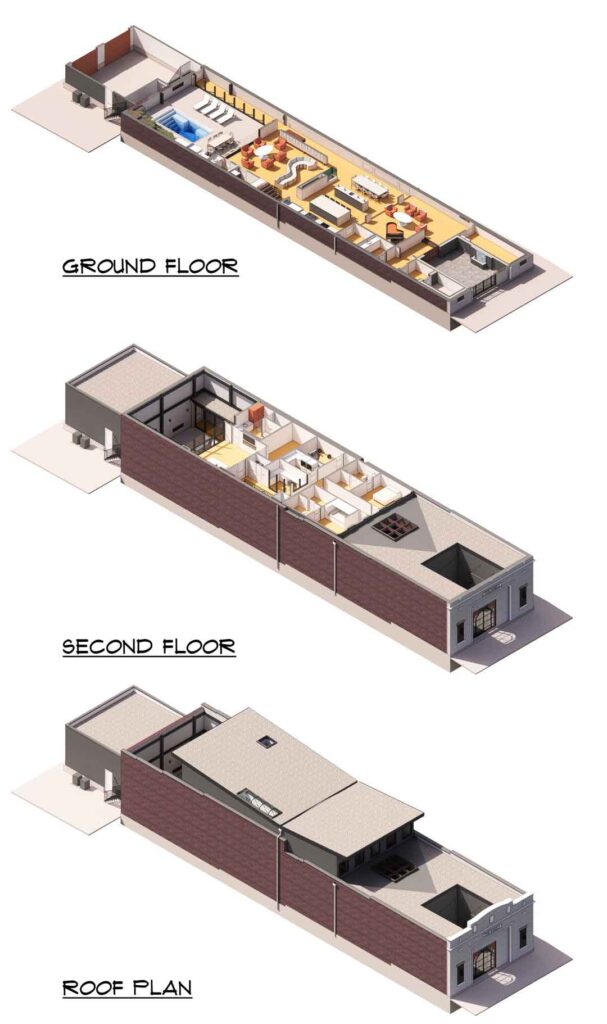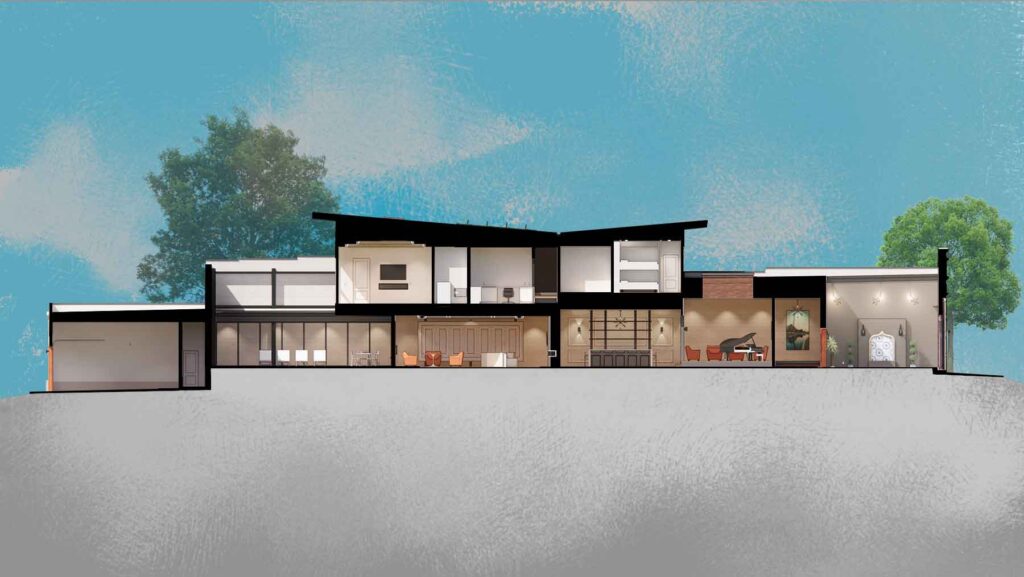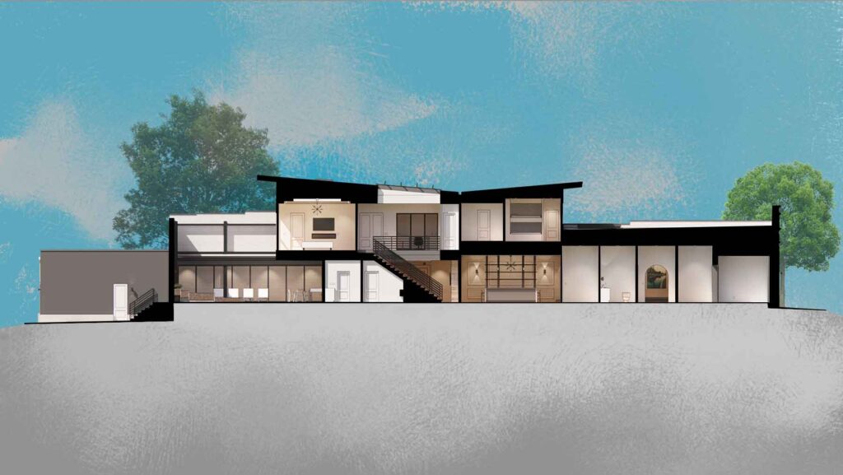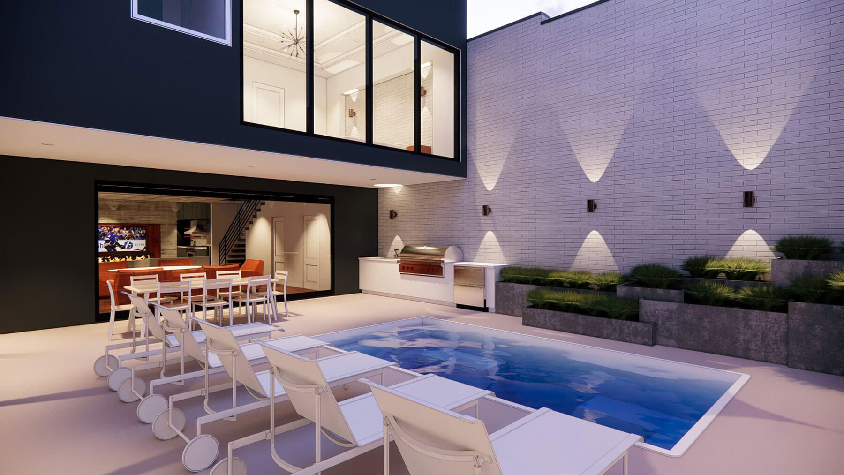
The Family Theatre, located on Shaw Avenue on The Hill in St. Louis, was built in 1912 as a movie house. Back then, there were a couple of hundred folding chairs and for 5 cents, you could go in and watch a 7-10 minute movie. It continued to operate as a theatre for many years, changing hands regularly. At the turn of the Millenium it was being used as a meat packing facility, and most recently, it was a prep kitchen for food trucks.
That’s when we were invited in.
The task was to convert the Family Theatre into a residence. Retaining the existing exterior walls, we designed a home to be constructed as a free-standing structure within the shell. We created an entry courtyard with a Moroccan feel and a contemporary courtyard in the back complete with outdoor living, pool, fireplace, and much more.
As one progresses through the house from front to back, they find themselves in progressively shorter rooms. The intent behind this was to create more intimate spaces for the more intimate rooms of the house. The front parlor with it’s high ceilings, skylight, and performance space is for entertaining at large. The Kitchen and Dining rooms for more personal gatherings, and finally, the living room for quiet gatherings. Of course, once you progress through the final intimate space, you wind up breaking out into the wide-open back courtyard.
From beginning to end, this project was a lot of fun. It posited a lot of unique challenges and allowed us to have a lot of fun.
- Residential
- Custom Homes
- Interior
- Additions
- Outdoor Living
