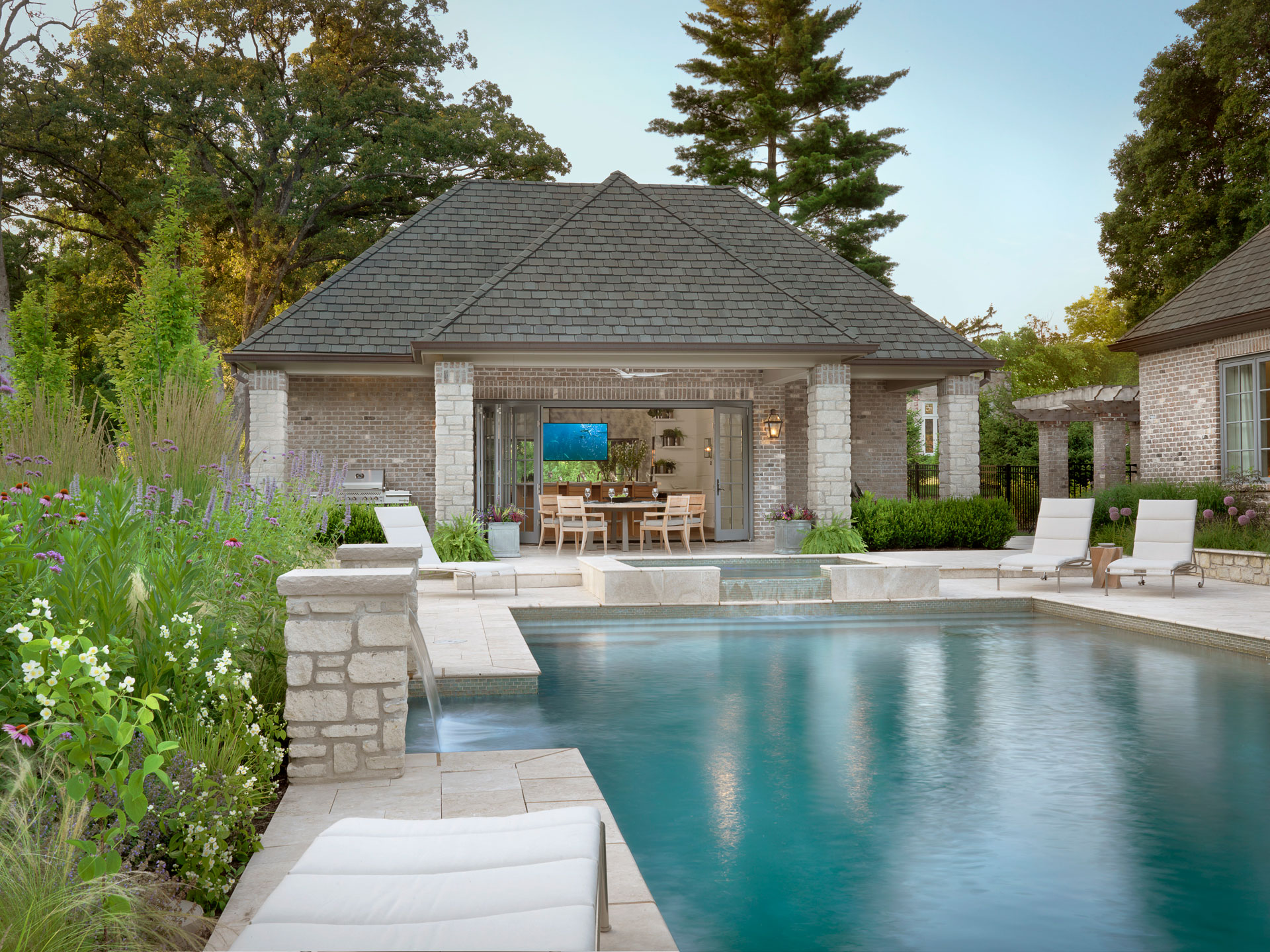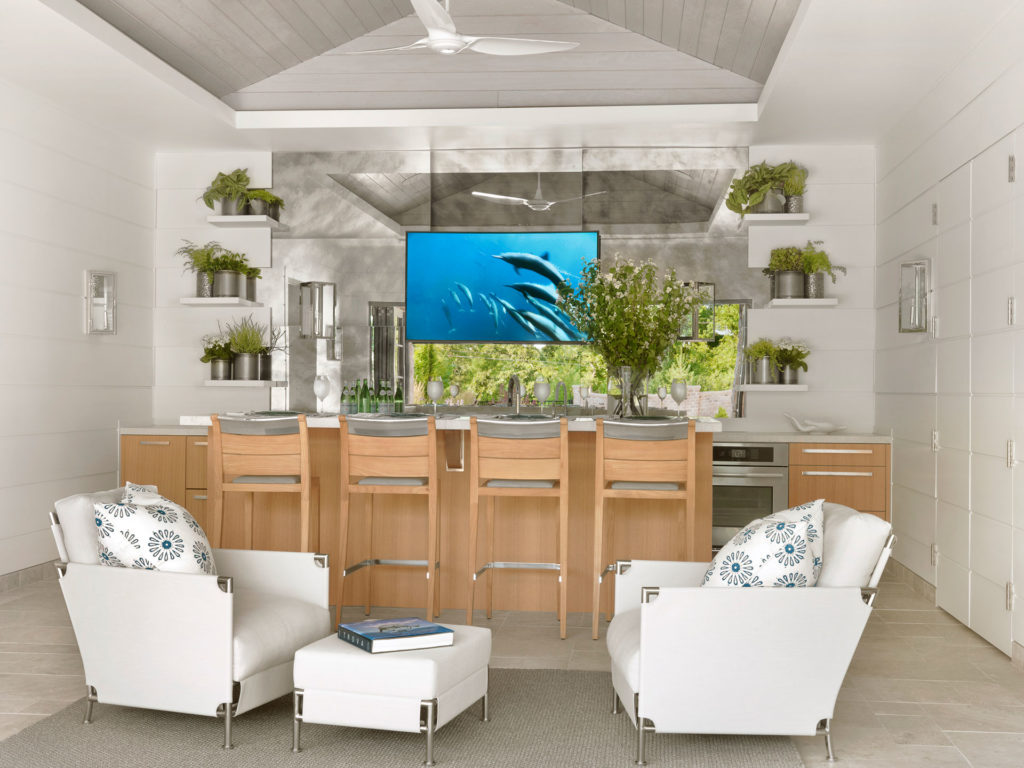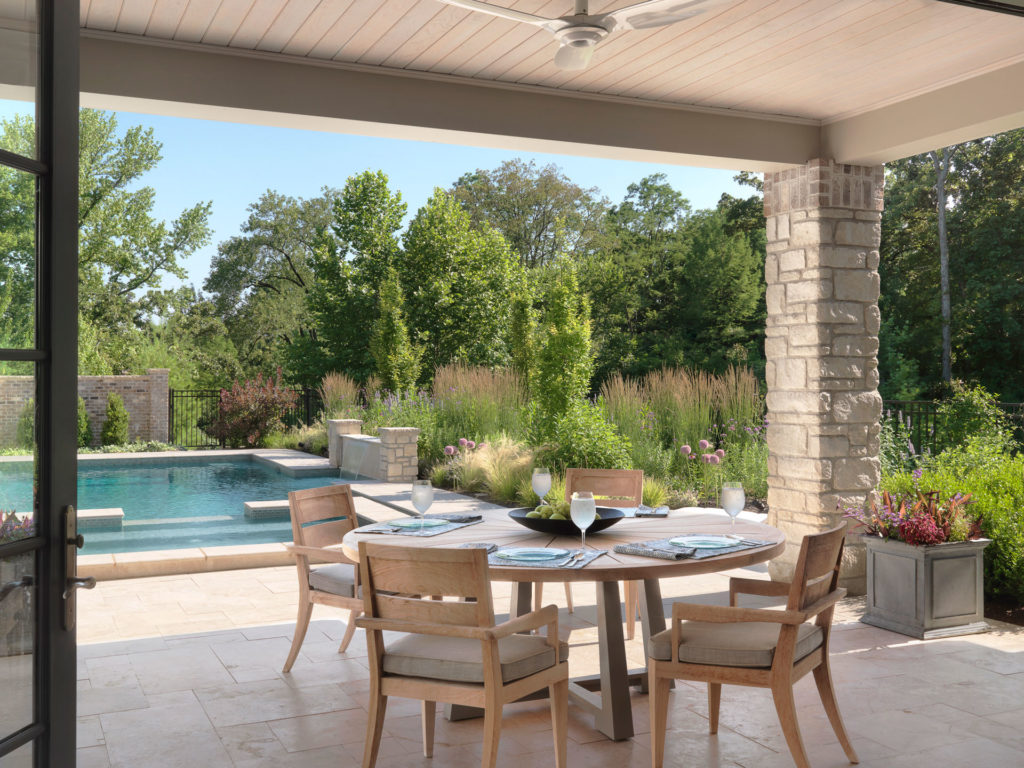
This young family gave us the joint task of creating a pool house and outdoor living in a very tight and limited space, between a retaining wall and their existing home. Additionally, the pool and spa as well as the pool house and kitchen had to incorporate cutting edge technology.
The style of the pool house was dictated by the main house. We were tasked with complementing it in style and material. The pool house not only must function on its own, but also as a transitional structure to the absolutely fabulous landscaping provided by an internationally acclaimed landscape designer. Mirrors on the back wall reflect the beautiful landscaping. One is never without a view of the exterior.
The front facade of the pool house has accordion glass panels that open up to amazing views of the swimming pool, spa and gardens. The spa is on axis with the center of the pool house, and the pergola and gate entrance with piers share the same materials as the pool house. The spa features a waterfall and has sea foam glass tile. There is also a waterfall in the pool and both waterfalls serve to mask surrounding noises and provide an idyllic setting. Sophisticated technology operates features of the pool house via remote control demands, and includes a drop down screen for movie and television viewing from the swimming pool.
The pool house includes the outdoor kitchen, open dining area, the bar, seating area, a bathroom and changing room. Hidden in the alcove is an open air outdoor shower. The patterning of the boards applied horizontally to the interior walls and painted white give the structure a nautical look, provide durability and protect it from the elements. The interior vault is clad with stained bead board.
- Residential
- Outdoor Living
- Aaron Walbrandt, Walbrandt Technologies
- Ken Stuckenschneider, Interior Design


