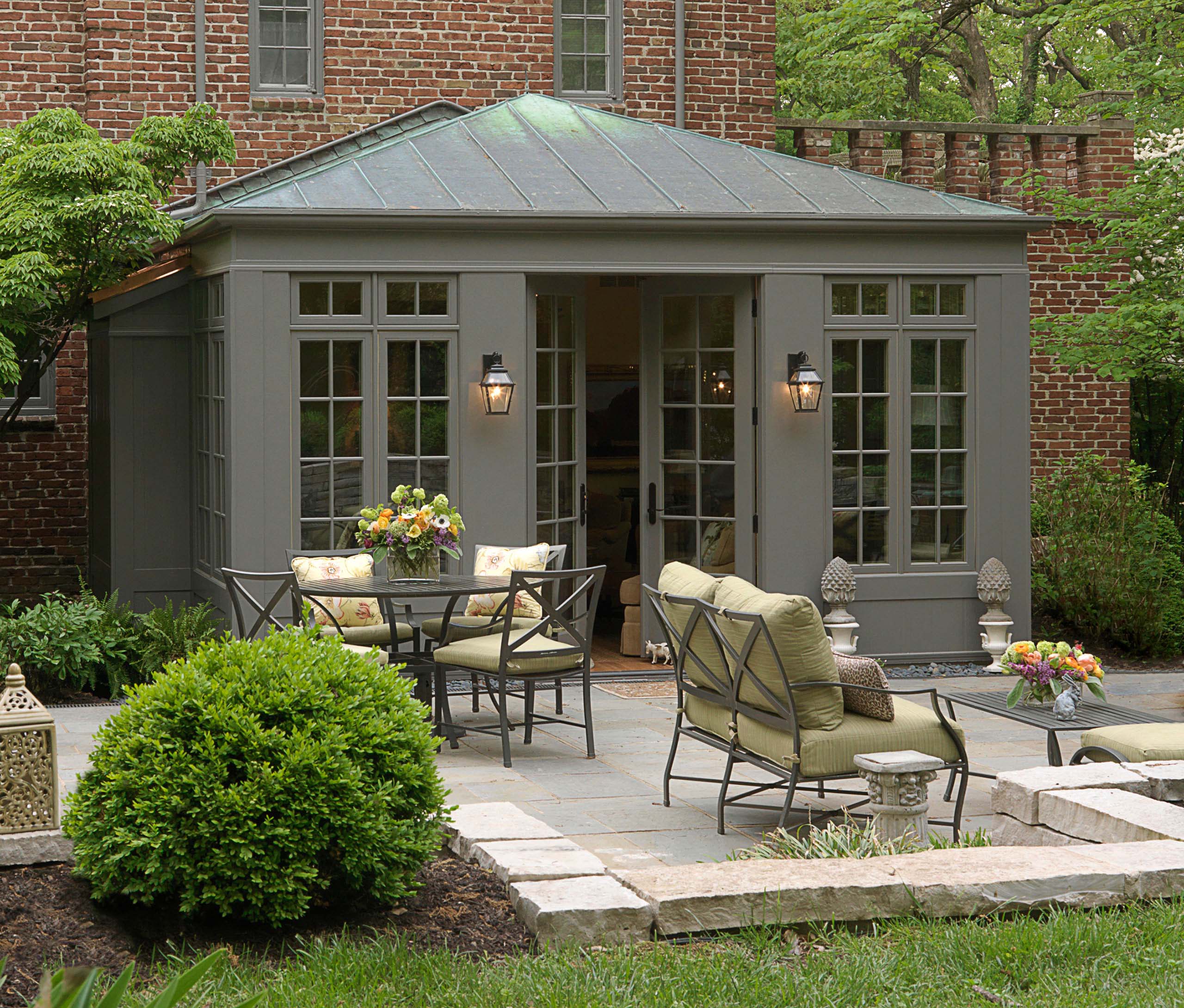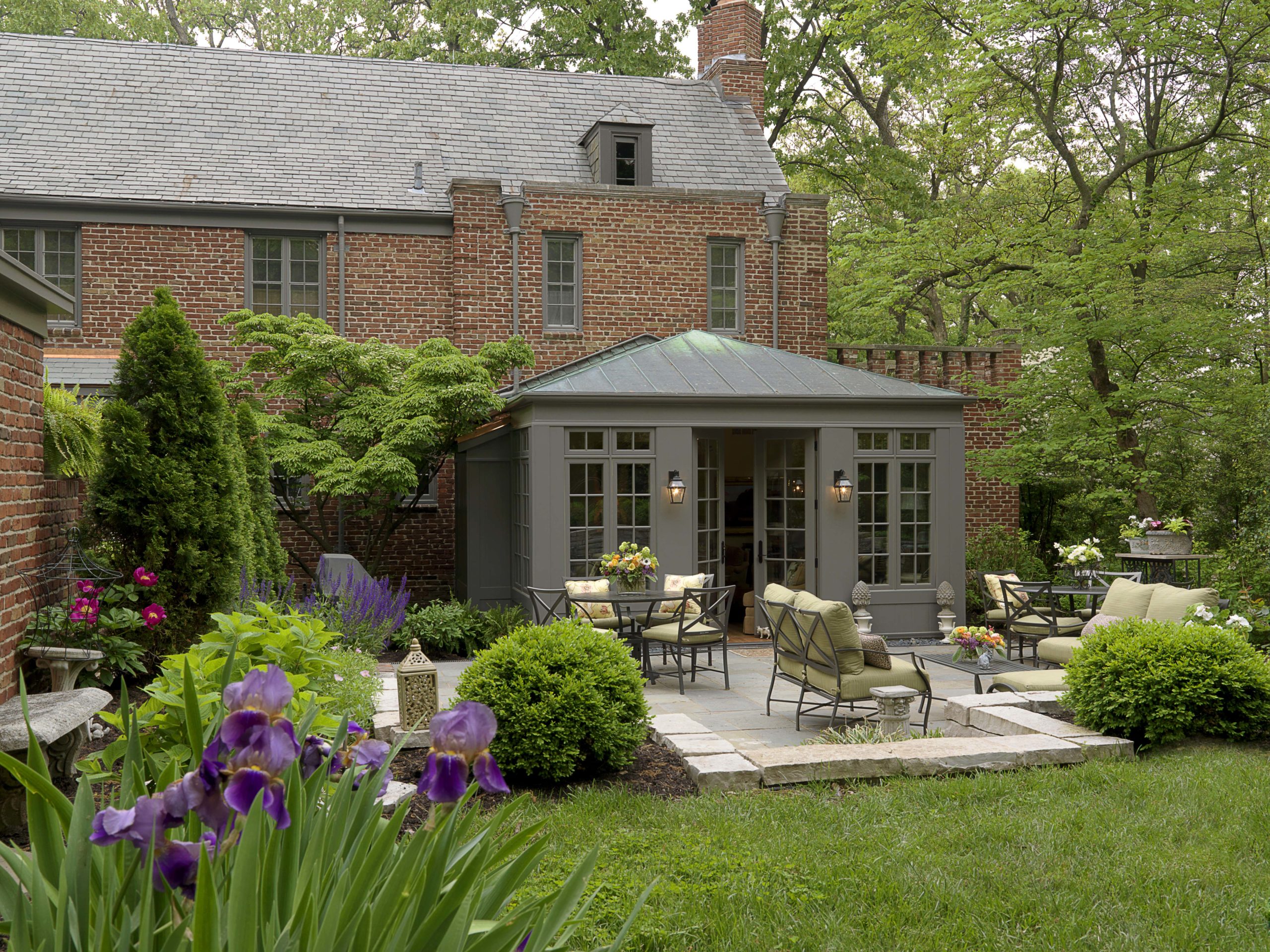
Mitchell Wall Architecture & Design was given the assignment to design and build a transitional indoor/outdoor room that would work with the patio and nicely sequence the outdoors with the house proper. The solution was a Four Seasons Room that serves as a transition between the yard and house. The yard slopes down toward the house. A retaining wall serves to establish an edge between the house and yard where outdoor living occurs. The patio provides a lovely seating area and flows into the porch which is all windows and doors. They are kept open in good weather so that the the room becomes a screened in porch. In inclimate weather, the porch can be completely enclosed and becomes the Four Seasons Room. The porch is fully heated and air conditioned, with radiant floor heat.
The client requested that the porch appear as if it had always been there. To match the existing house, we selected casement windows with transoms and painted the siding. The copper roof with its beautiful patina was retained from a previous porch construction. The floor is hardwood, stained to match the interior floors of the house proper. The terrace is bluestone. The porch was added without disturbing the surrounding trees and landscaping, thus letting it appear as if it was part of the original construction. Working in a delicate manner, the existing Kousa Dogwood was not distressed.
Care was taken with drainage and water issues. Due to the relationship of the porch to the other landscaping and site concerns, we had to be sensitive to the situation. The porch is 250 square feet, and blends beautifully with the home and the outdoors.
- Residential
- Additions
- Outdoor Living
- Chuck Schagrin, Amherst Corporation, Builder

