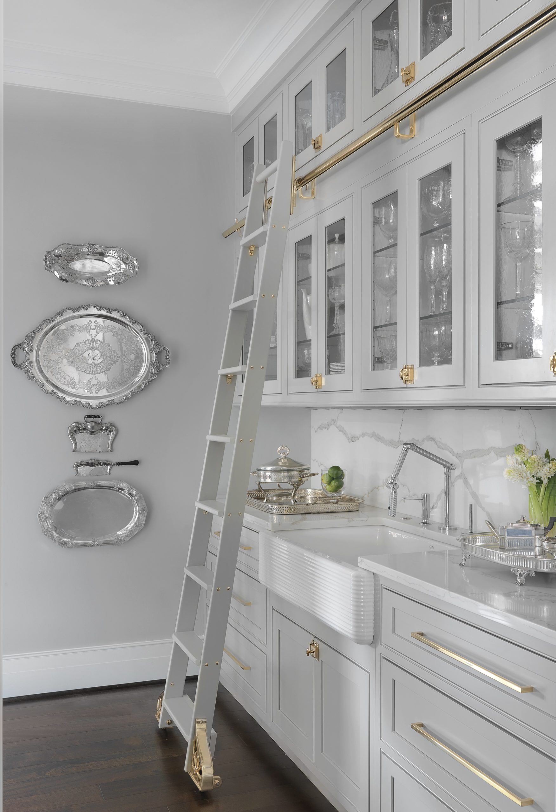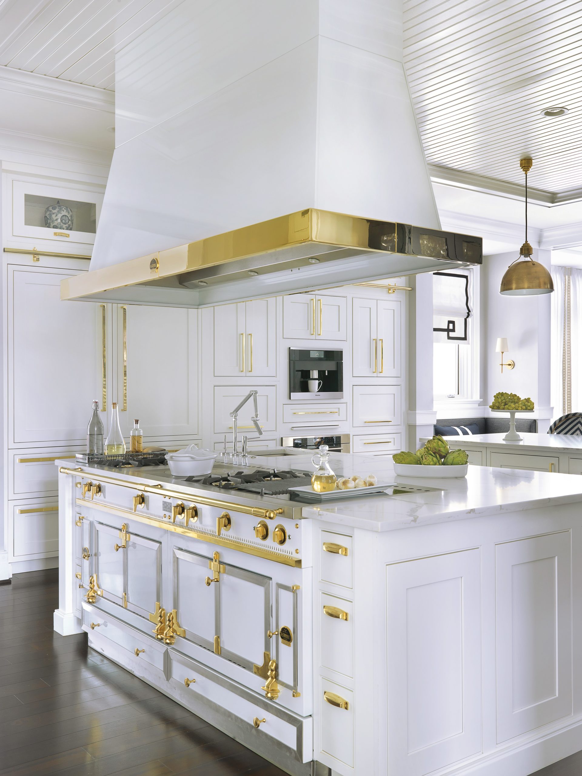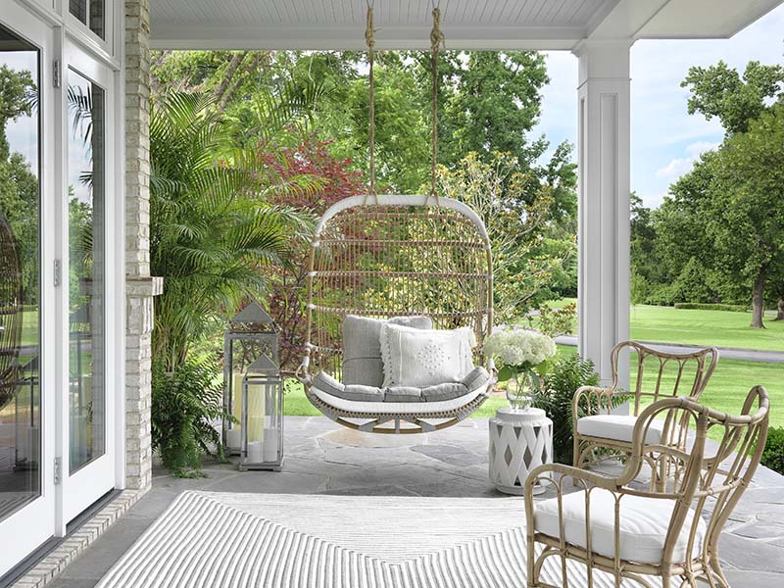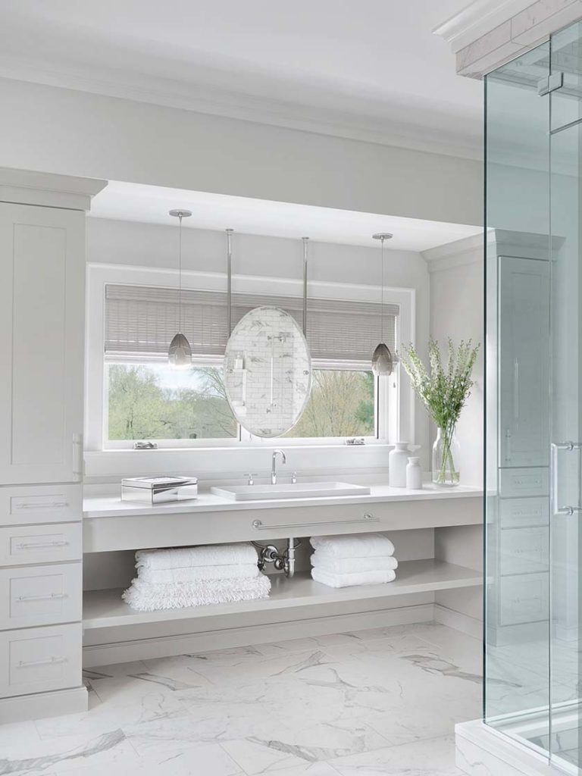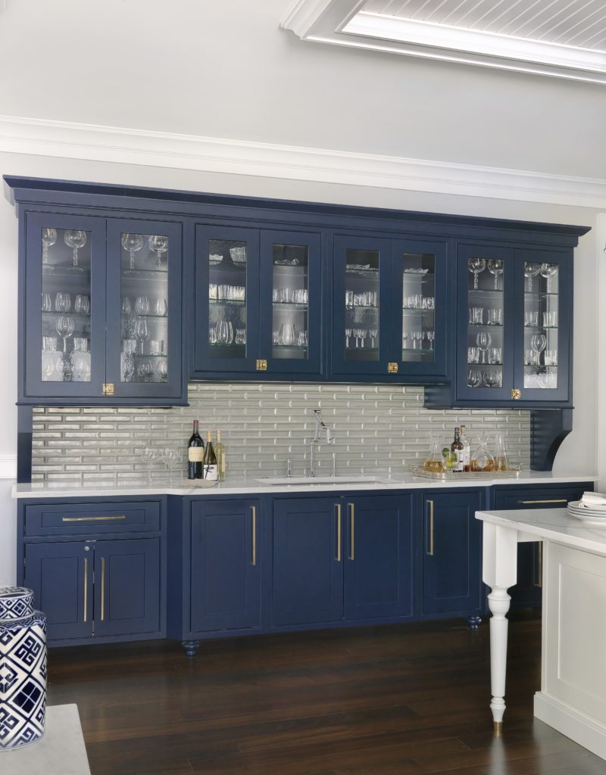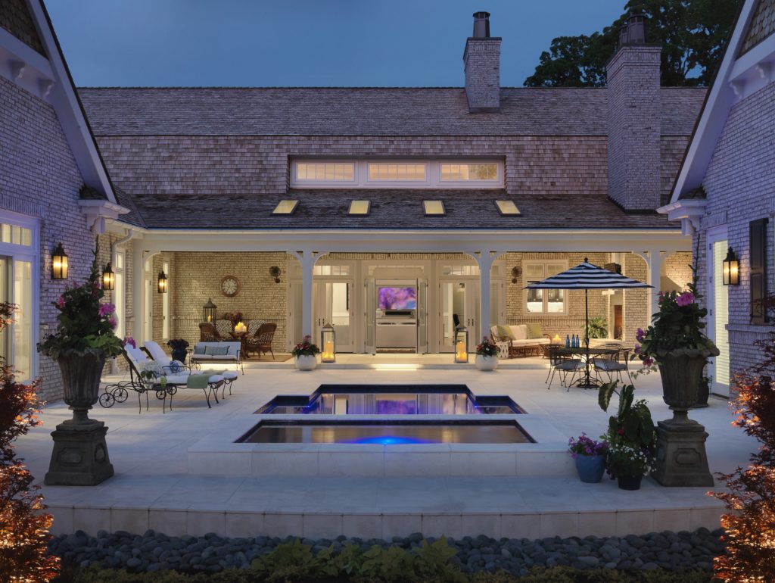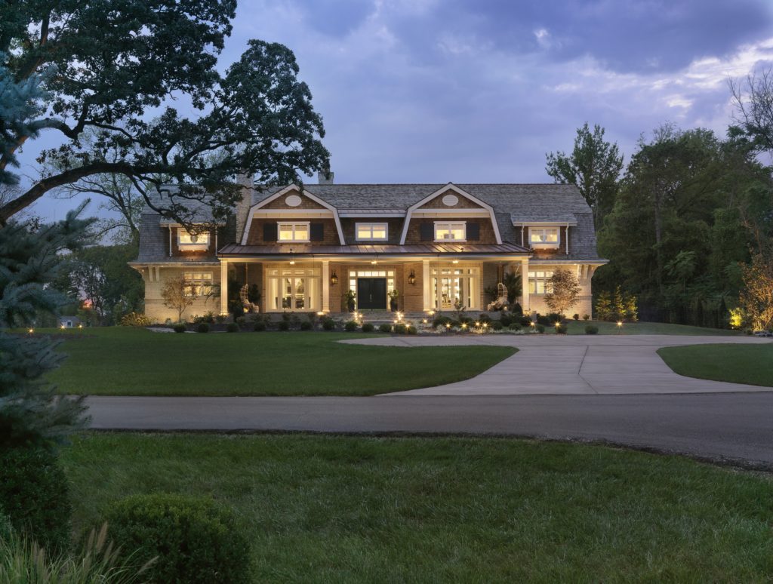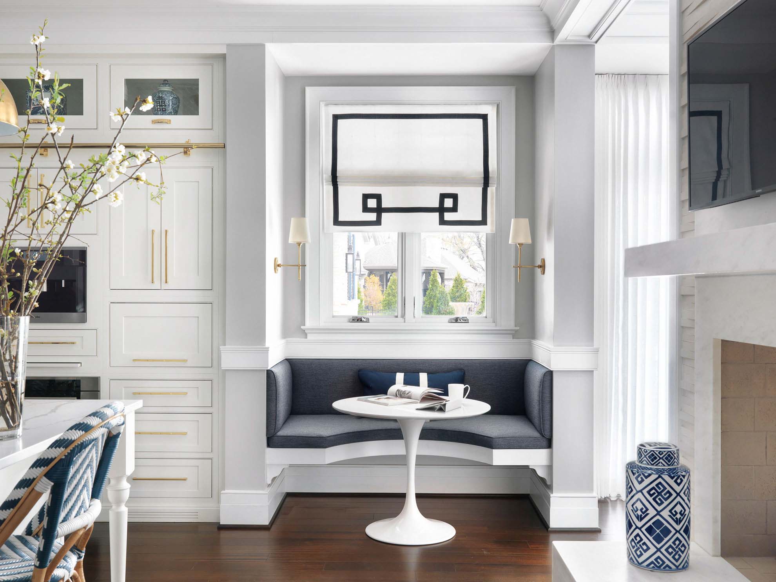
This custom home was developed for the homeowner to create a laid back east coast feel. Thoughtfully placed on the site, the trees provide a frame to capture the Hamptons style as if it had been there for years. The timeless quality of the shingle & brick exterior blend into the interior finishes & furnishings where a more transitional approach was taken to blend the owner’s love of different styles. The layout of rooms open up to one another creating large sights lines that extend further on to the large front porch & outdoor living made for entertaining.
The entry herringbone floor pattern leads way to a wine room that becomes the jewel of the home with a viewing window from the dining room that displays a wine collection on a floating stone counter lit by Metro Lighting. The hub of the home includes the kitchen with midnight blue & white custom cabinets by Beck Allen Cabinetry, a quaint banquette & an artful La Cornue range that are all highlighted with brass hardware. The kitchen connects to the living space with a cascading see-through fireplace that is surfaced with an undulating textural tile.
Off the living area, the master suite highlights the custom bed integrated with reading sconces that enhances the tailored panelized walls & millwork. The master bath centers on the burnished silver Waterworks bathtub and axial bookmatched floor slabs. The owner’s existing furnishings were reupholstered & transformed to reflect the casual yet tailored palette. Through architectural & interior development, the details shine through on every surface.
- Residential
- Custom Homes
- Interior
- RG Ross, Construction
- Metro Lighting, Lighting
- Beck Allen Cabinetry, Cabinetry
- Beyond Storage, Closets
- SFI, Stone Fabrication
- Immerse, Waterworks bathtub

