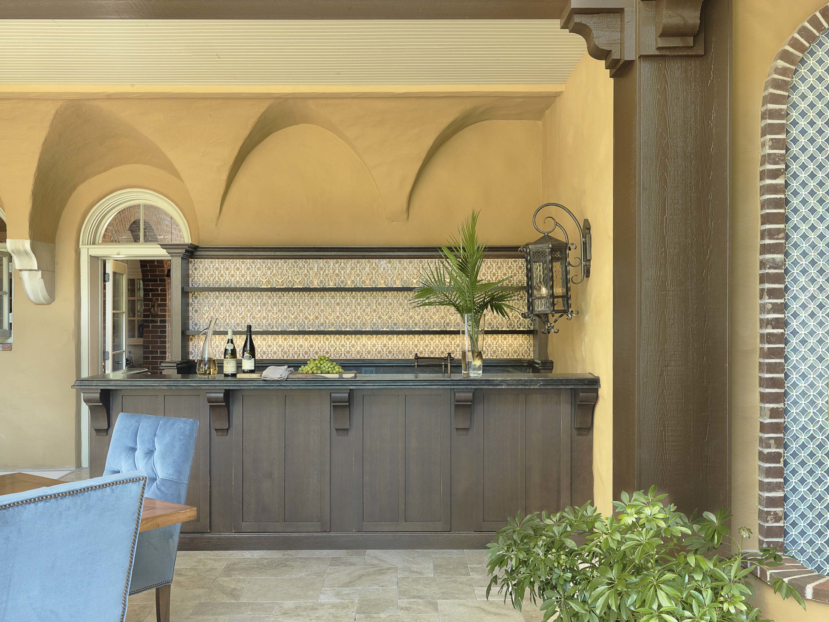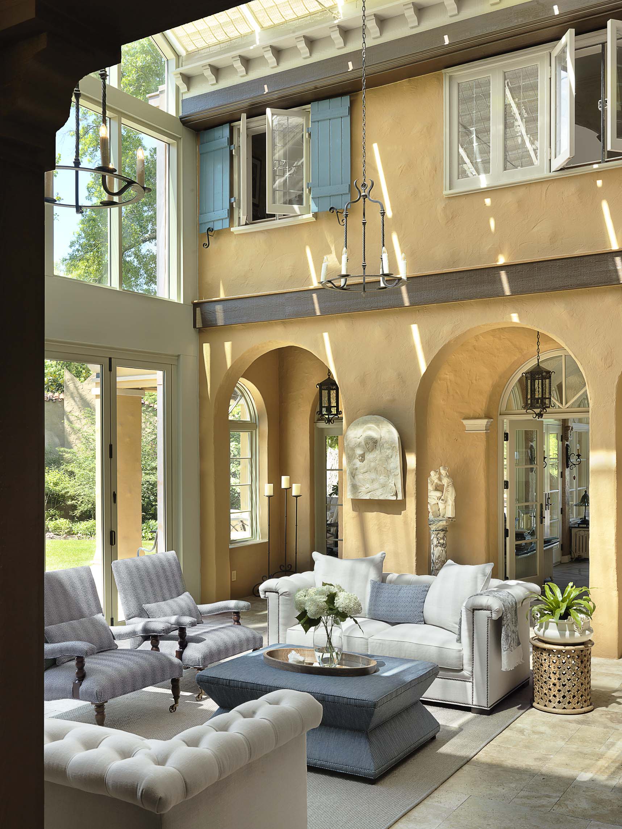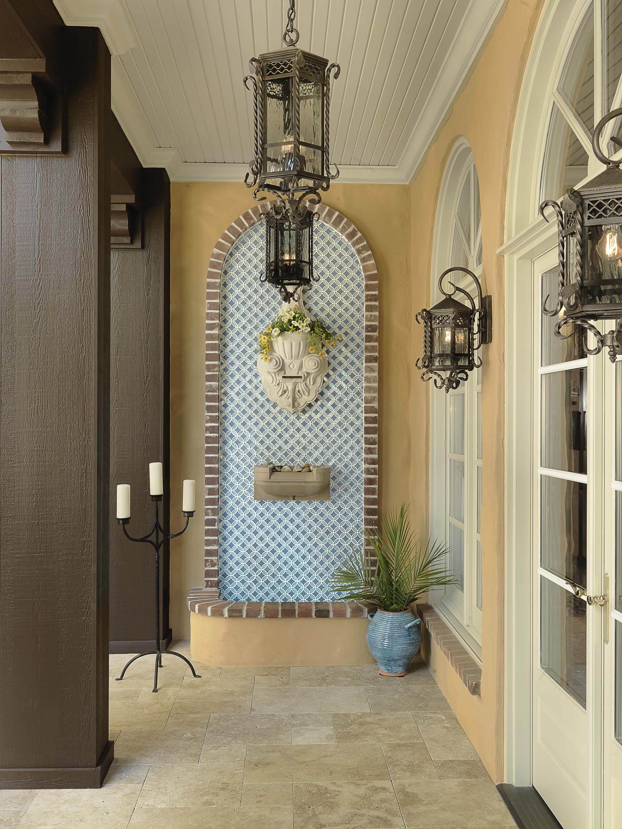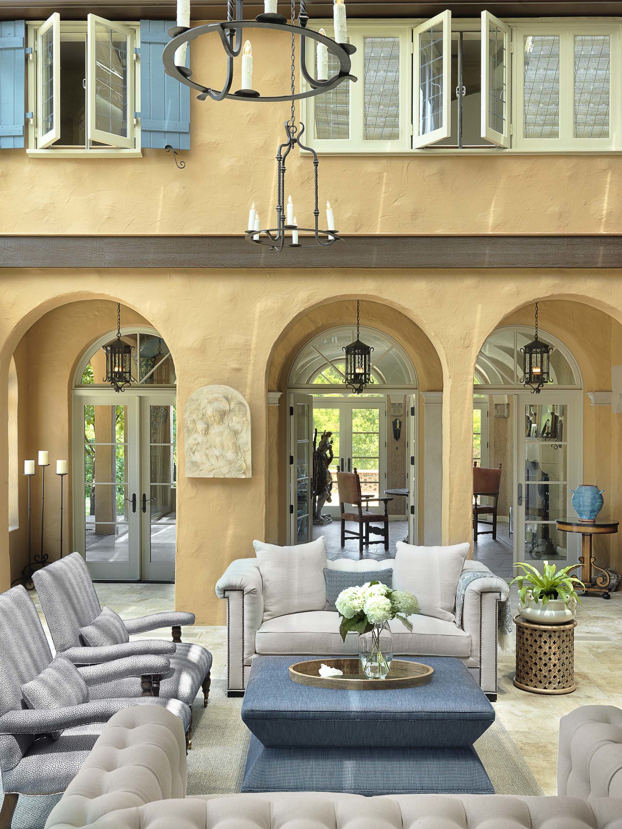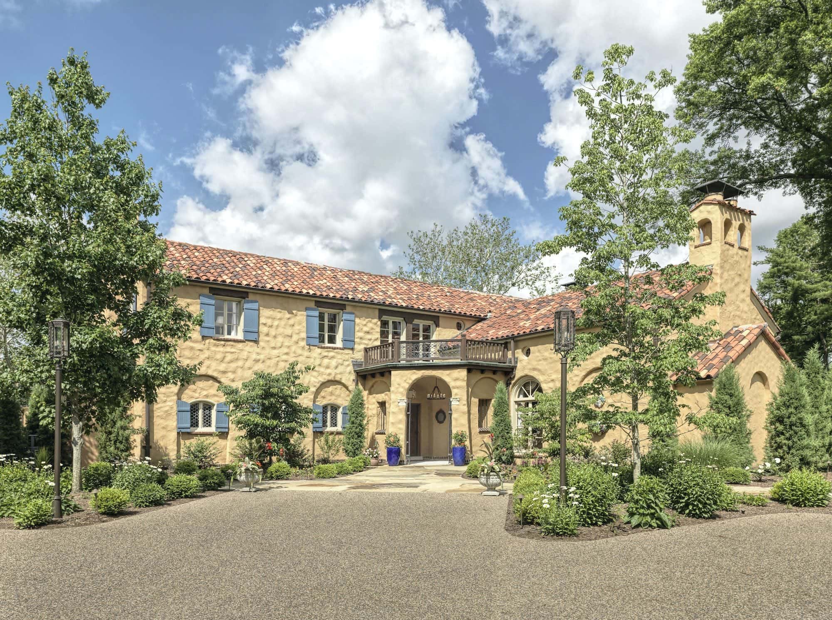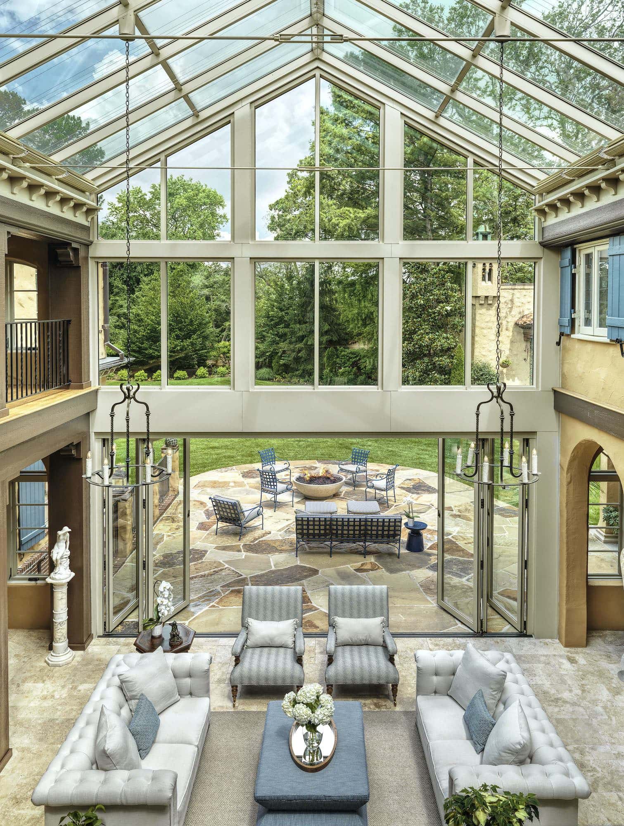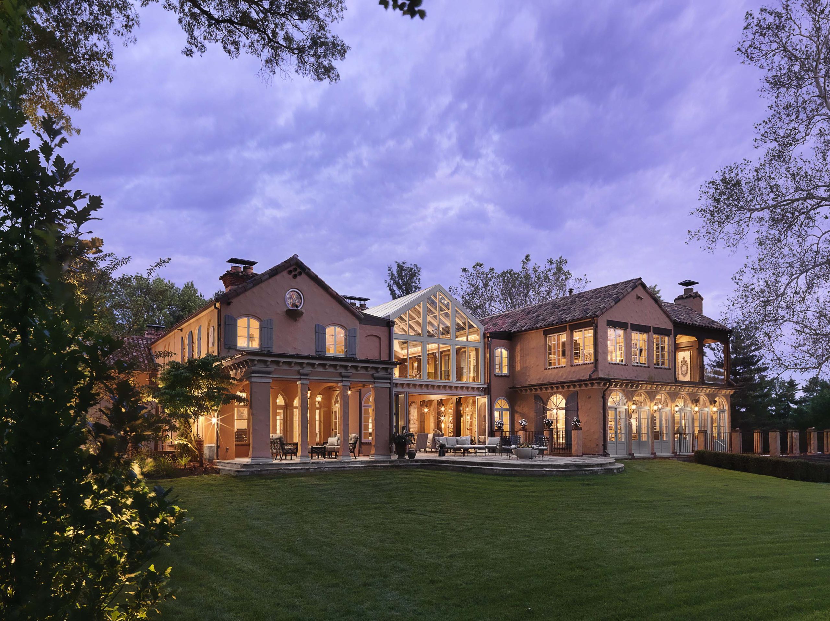
This residence is on a private estate, owned by the same family for three generations. We created the solarium to connect two existing wings of this century home. The original house was completed in the 1920s, and the addition was completed in the 1990s. The previously open-air courtyard was enclosed to provide a new area for entertaining all year round. The most challenging part of this build was to connect the structures without losing the light and ambiance of the previous outdoor space. A carved stone fountain with iridescent patterned, blue tiles was added to provide the atmosphere of an outdoor space, while lush furnishings were selected to provide comfort and a space to enjoy in every season. Rachael Dolan of Mitchell Wall Architecture & Design worked with the homeowners on selecting all furniture and furnishings. On the exterior, the glass structure follows the roofline of the existing structure. The glass conservatory wall fully opens up to a new stone patio with a fire pit to create an additional space for entertainment or relaxing evenings outdoors.
- Residential
- Interior
- Additions
- Photography: Alise O'Brien
- Builder: R.G. Ross Construction Company Inc
