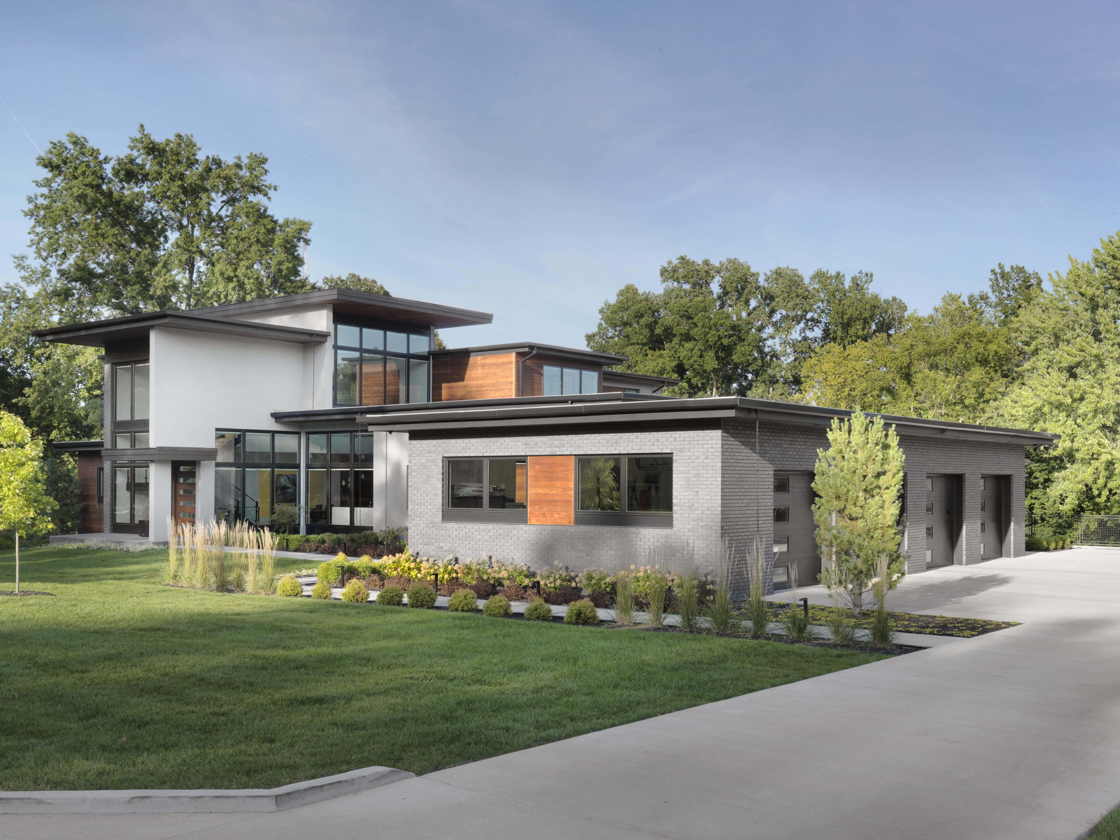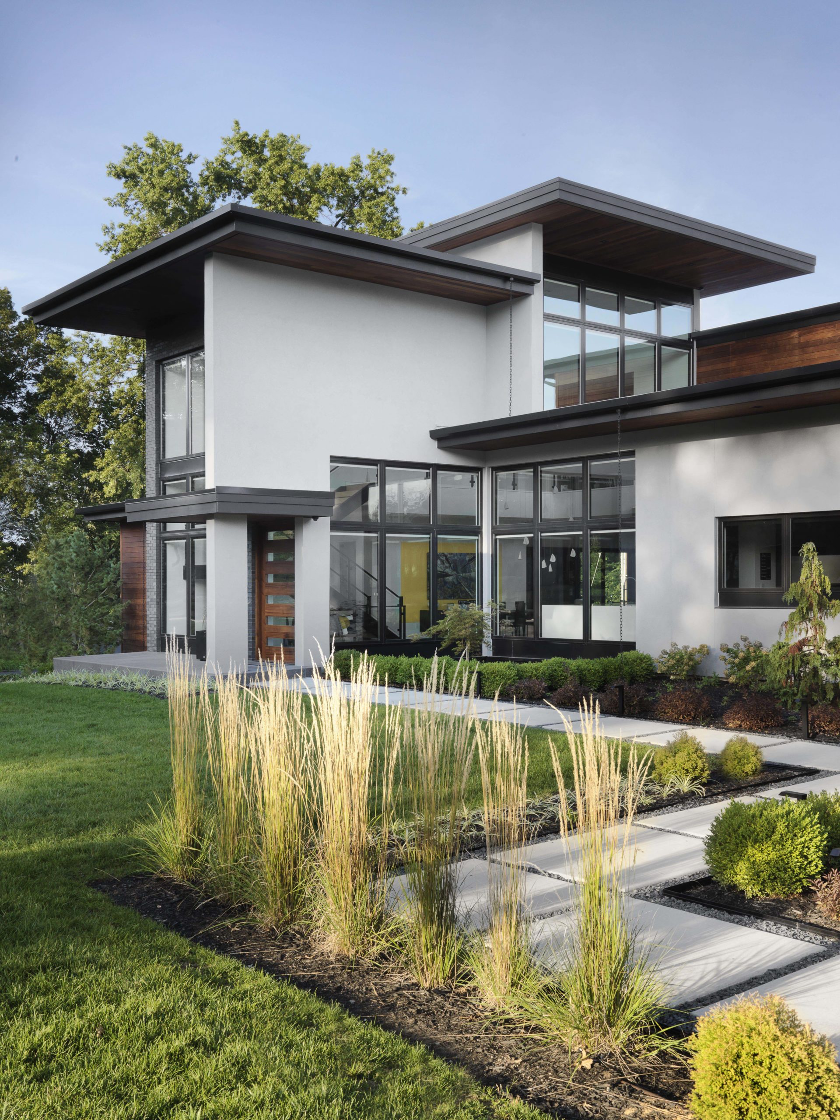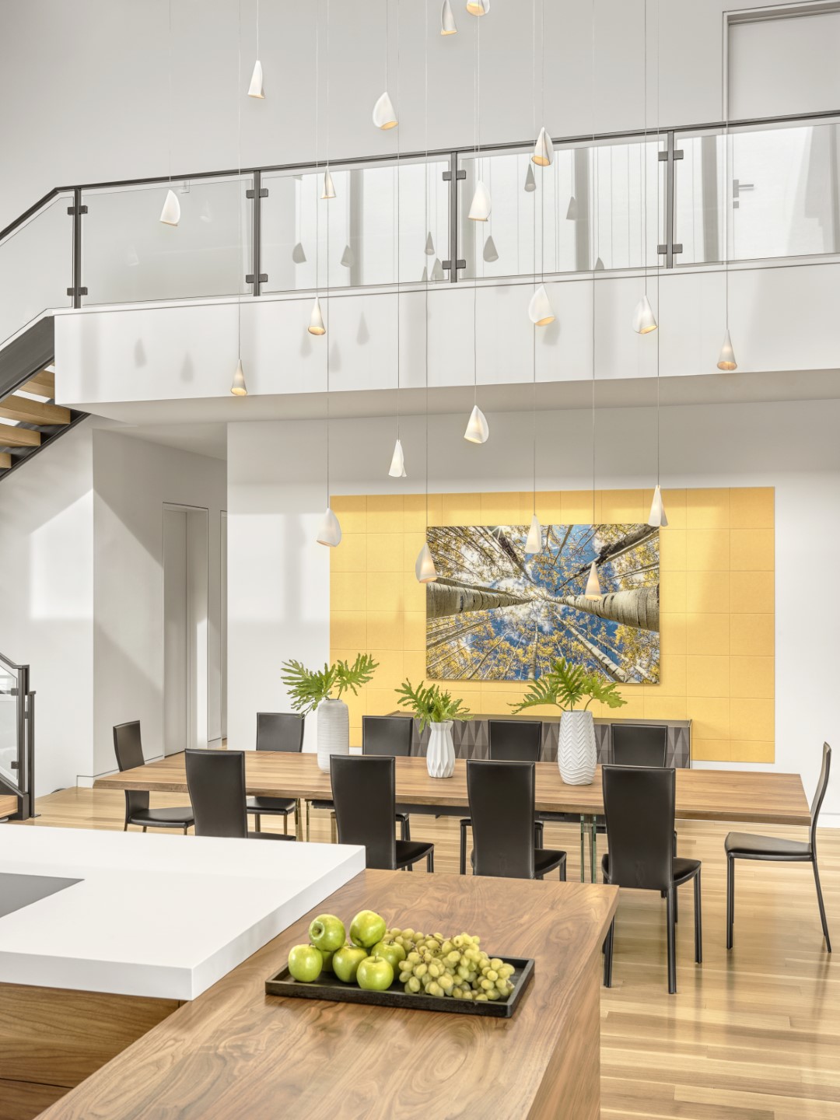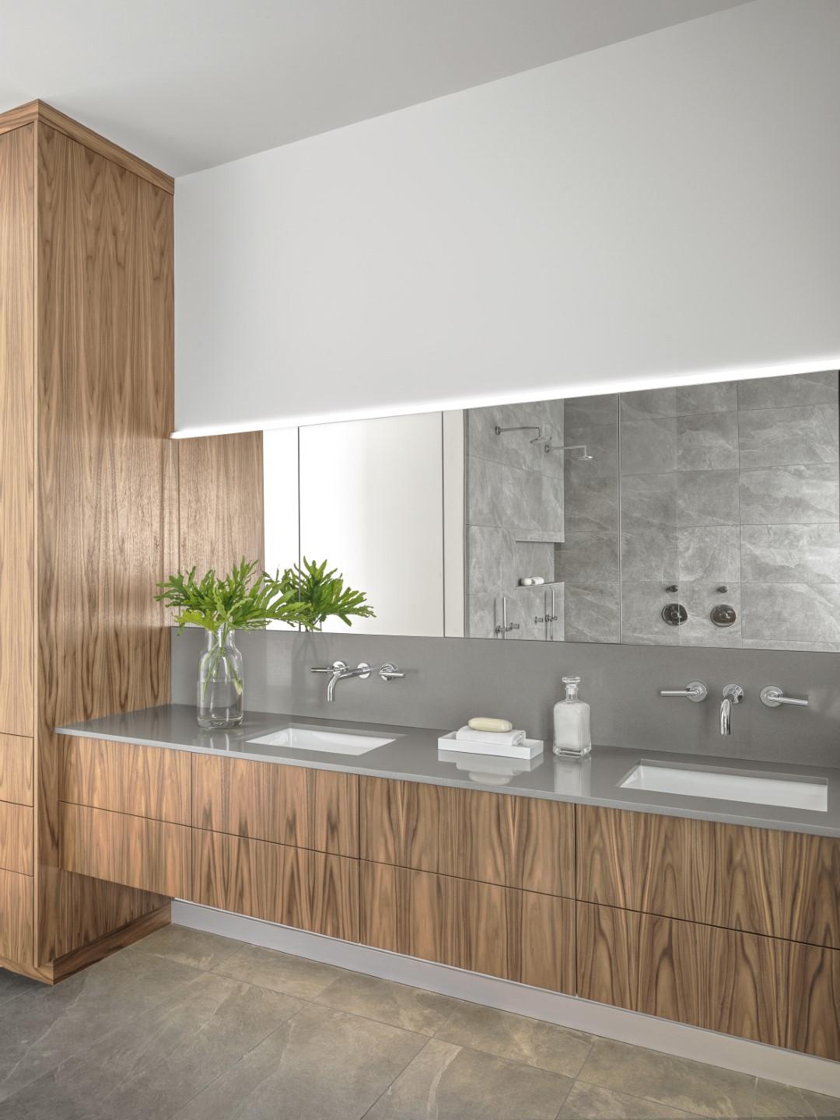
The Sunset Hills House design was born out of one of our all-time favorite mid-century modern designs: The Kaufmann House by Richard Neutra. Our team spent hours analyzing the floor plans by this master architect, studying layout, the way the space functioned and the organizational philosophy.
Through a design process that involved close work with the client and three revisions, we arrived at the house as it is constructed. This contemporary home, situated in Sunset Hills of St. Louis, boasts a four car garage, four bedrooms, an open concept living space, and enviable views from key vantage points. Not to mention an outdoor living and pool area that is to die for.
When you walk in the front door, even though the house is very long, one can see straight through to the outdoors beyond. Bringing the outside in is paramount in our design philosophy and we went to great lengths to do so here. The double height entry and dining room have an enormous clerestory window that faces south with an overhang designed to allow light in during the winter months while blocking the harsh summer sun.
Views, light, nature, and comfort combined to give this contemporary home a warmth that is oftentimes lost in modern design.
- Residential
- Interior
- Chouteau Building Group
- Alise O'Brien Photography





