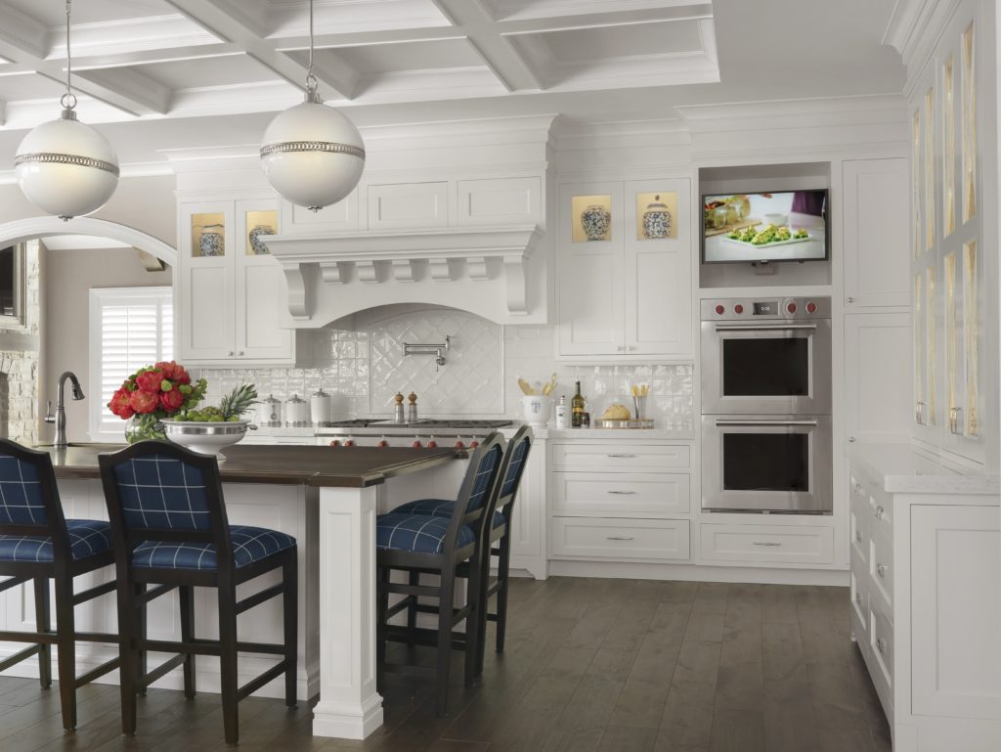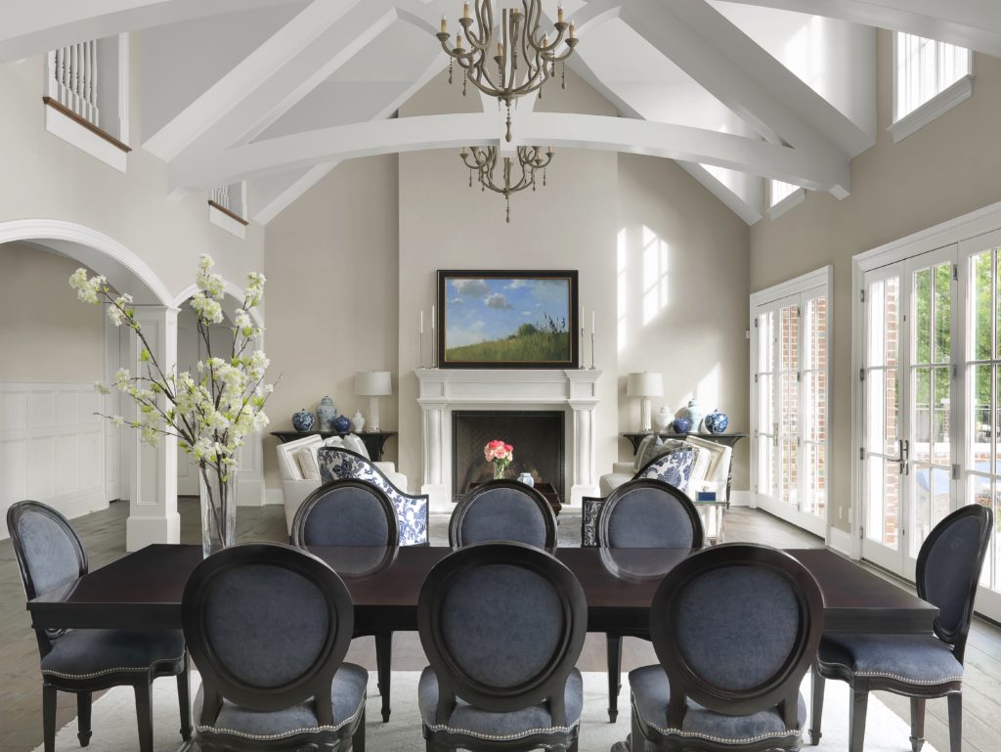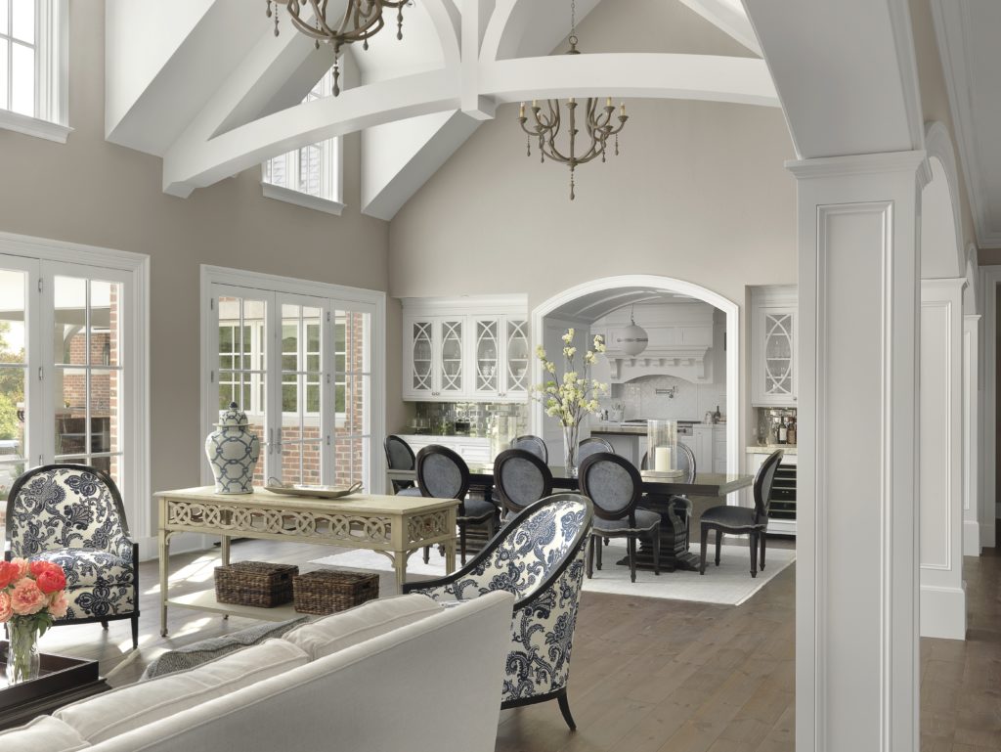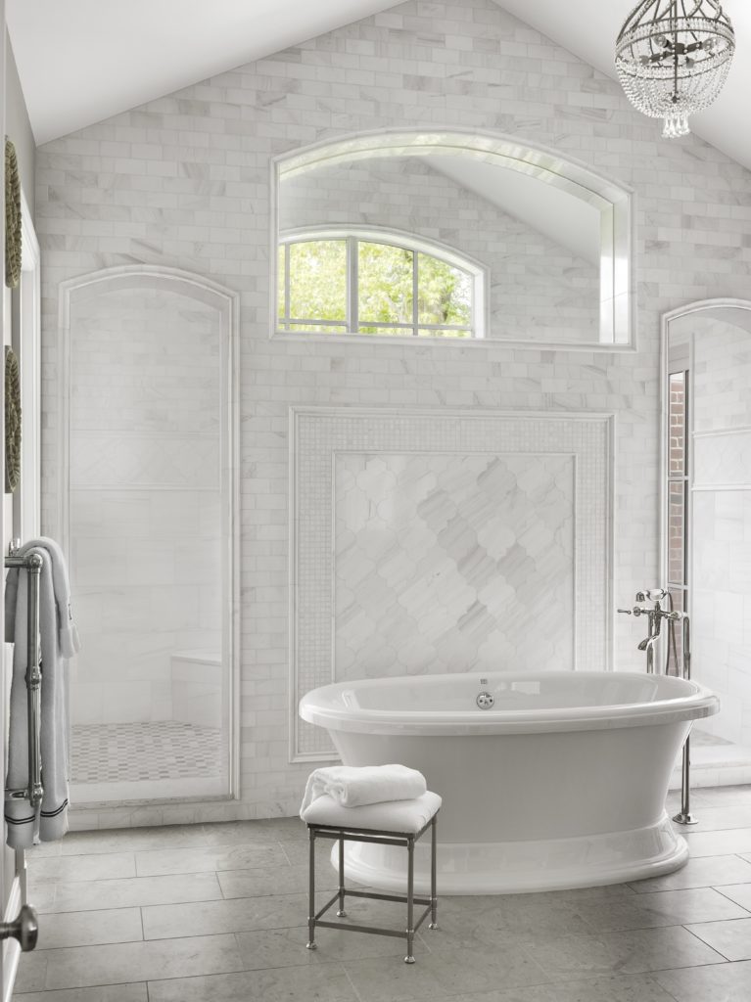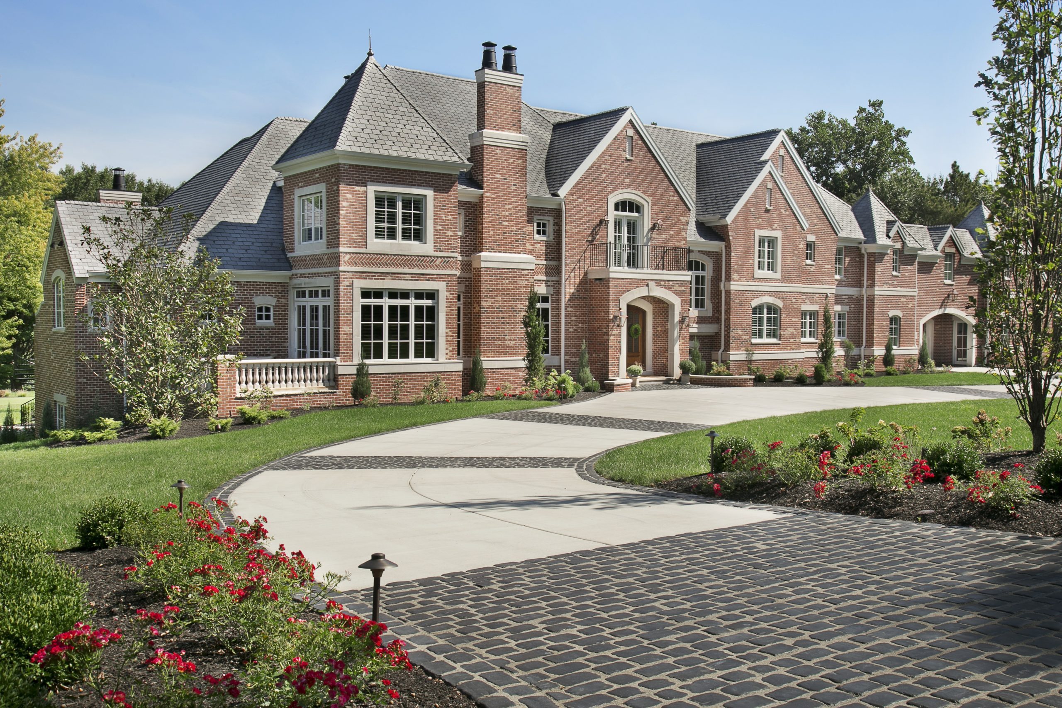
The young family with four children wanted a home that they would never have to leave, one for entertaining, private times and outdoor fun. This 11,000 s.f. Old European home that backs up to a prestigious private golf course in St. Louis accomplishes just that.
Open the front door and see straight through the foyer, past the great room and into the outdoors. The entire back of the residence opens to the golf course through French doors, terraces and balconies. Outdoor living includes the kitchen and pizza oven, fireplace, the swimming pool and spa area, and finally the outdoor shower and putting green. The Owners’ private gym overlooks the exquisite views.
There is no formal staircase, just the family’s private back staircase. The main floor of the grand manor house is open, with a gourmet kitchen, banquette and butler’s pantry; dining area and great room; and private office. The great room is the hub of the residence, with the kitchen and private areas to the southwest. The Owners’ suite to the northeast is connected by a long wall. The Owners’ private quarters include their private office, sitting room, bedroom, bathroom, closets, two sided fireplace and their private terrace.
On the upper level are the four bedrooms for their children with two en-suite bathrooms and a “jack and jack” bathroom, the playroom and the upstairs laundry area.
The lower level includes the wine cellar, home theatre, exercise room, game room, bonus room and private bar. The millwork exemplified on the main floor continues in the specialty room on the lower level.
The porte cochere and oversized five car garage complement the architecture of the home. The main residence is brick with stone accents, smooth stone, and lovely overhangs. It was constructed using green technology.
- Residential
- Custom Homes
- Tamsin Design, Interior Design
- R.E.A. Homes, General Contractor
